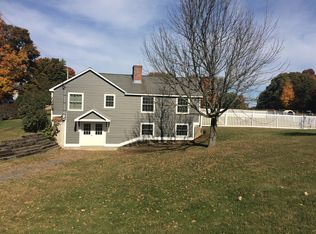Closed
Listed by:
Chris DeFelice,
Four Seasons Sotheby's Int'l Realty 802-362-4551
Bought with: Real Broker LLC
$360,000
526 Warren Switch Road, Pawlet, VT 05775
3beds
1,700sqft
Ranch
Built in 2020
6.18 Acres Lot
$386,900 Zestimate®
$212/sqft
$2,958 Estimated rent
Home value
$386,900
$236,000 - $638,000
$2,958/mo
Zestimate® history
Loading...
Owner options
Explore your selling options
What's special
Nestled amidst the rolling hills in West Pawlet, Vermont is this wonderful gentleman’s farm offering the perfect country retreat on 6.18 picturesque pastoral acres including a barn with three well appointed, spacious and secure stalls, while the surrounding fields provide ample room for riding, sustainable farming, nature lovers and equestrian enthusiasts alike. The heated two car garage is large enough for cars and equipment with ample space for a workshop. Above the garage, you'll find a good sized additional bedroom, perfect for accommodating guests or creating a private home office. Built in 2020 this one-level open concept manufactured home offers 3 bedrooms (waste water permit for 4) and 2 full baths including large master bath with walk-in tile shower, vinyl flooring, new kitchen equipped with a gas range, dishwasher, and refrigerator. Beautiful mountain views from the front porch and back patio and natural light floods the main living space, creating a bright inviting atmosphere. Propane fuel ensures clean and easy heating throughout. This location offers a perfect blend of privacy and accessibility. While you’ll enjoy the peace and quiet of rural life, the property is conveniently located within a short drive to nearby towns and cities. School choice middle & high school. Situated on a hilltop this gentleman’s farm is a rare gem, offering a unique opportunity to embrace the charm and tranquility of Vermont’s stunning countryside and breathtaking views.
Zillow last checked: 8 hours ago
Listing updated: September 30, 2024 at 05:53pm
Listed by:
Chris DeFelice,
Four Seasons Sotheby's Int'l Realty 802-362-4551
Bought with:
KC Gandee
Real Broker LLC
Source: PrimeMLS,MLS#: 5003608
Facts & features
Interior
Bedrooms & bathrooms
- Bedrooms: 3
- Bathrooms: 2
- Full bathrooms: 1
- 3/4 bathrooms: 1
Heating
- Propane, Forced Air
Cooling
- None, Other
Appliances
- Included: Gas Cooktop, Dishwasher, ENERGY STAR Qualified Dishwasher, Dryer, ENERGY STAR Qualified Dryer, Range Hood, Gas Range, Refrigerator, Washer, Gas Stove, Electric Water Heater, Owned Water Heater, Separate Water Heater, Exhaust Fan, Vented Exhaust Fan
- Laundry: Laundry Hook-ups, 1st Floor Laundry
Features
- Ceiling Fan(s), Dining Area, Kitchen Island, Kitchen/Dining, Kitchen/Living, LED Lighting, Living/Dining, Primary BR w/ BA, Natural Light, Walk-In Closet(s)
- Flooring: Carpet, Vinyl
- Windows: Blinds, Screens, ENERGY STAR Qualified Windows
- Has basement: No
Interior area
- Total structure area: 1,700
- Total interior livable area: 1,700 sqft
- Finished area above ground: 1,700
- Finished area below ground: 0
Property
Parking
- Total spaces: 2
- Parking features: Dirt, Gravel, Finished, Heated Garage, Storage Above, Driveway, Garage, On Site, Parking Spaces 1 - 10, Barn, Detached
- Garage spaces: 2
- Has uncovered spaces: Yes
Accessibility
- Accessibility features: 1st Floor Full Bathroom, Access to Common Areas, Laundry Access w/No Steps, Bathroom w/Tub, Hard Surface Flooring, One-Level Home, 1st Floor Laundry
Features
- Levels: One
- Stories: 1
- Patio & porch: Patio, Covered Porch
- Exterior features: Garden, Shed
- Has view: Yes
- View description: Mountain(s)
- Frontage length: Road frontage: 880
Lot
- Size: 6.18 Acres
- Features: Agricultural, Country Setting, Farm, Dairy Farm, Horse/Animal Farm, Field/Pasture, Rolling Slope, Ski Area, Sloped, Trail/Near Trail, Views, Mountain, Near Skiing, Near Snowmobile Trails, Rural
Details
- Additional structures: Barn(s), Outbuilding, Greenhouse, Stable(s)
- Zoning description: Rural Residential
Construction
Type & style
- Home type: SingleFamily
- Architectural style: Ranch
- Property subtype: Ranch
Materials
- Wood Frame, T1-11 Exterior, Vinyl Siding
- Foundation: Poured Concrete, Concrete Slab, Floating Slab
- Roof: Metal,Asphalt Shingle
Condition
- New construction: No
- Year built: 2020
Utilities & green energy
- Electric: 110 Volt, Underground
- Sewer: 1000 Gallon, Concrete, On-Site Septic Exists, Private Sewer, Replacement Field-OffSite, Septic Design Available
- Utilities for property: Propane, Underground Utilities
Community & neighborhood
Security
- Security features: Smoke Detector(s), Hardwired Smoke Detector
Location
- Region: West Pawlet
Other
Other facts
- Road surface type: Dirt, Gravel
Price history
| Date | Event | Price |
|---|---|---|
| 9/30/2024 | Sold | $360,000-6.5%$212/sqft |
Source: | ||
| 7/4/2024 | Listed for sale | $385,000$226/sqft |
Source: | ||
Public tax history
Tax history is unavailable.
Neighborhood: 05775
Nearby schools
GreatSchools rating
- 4/10Mettawee Community School Usd #47Grades: PK-6Distance: 0.9 mi
- 5/10Granville Junior Senior High SchoolGrades: 7-12Distance: 2.2 mi
Schools provided by the listing agent
- Elementary: Mettawee Community School
- District: Pawlet School District
Source: PrimeMLS. This data may not be complete. We recommend contacting the local school district to confirm school assignments for this home.

Get pre-qualified for a loan
At Zillow Home Loans, we can pre-qualify you in as little as 5 minutes with no impact to your credit score.An equal housing lender. NMLS #10287.
