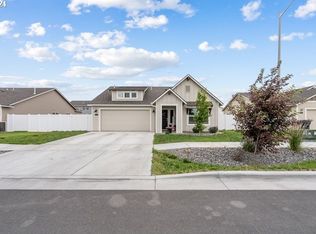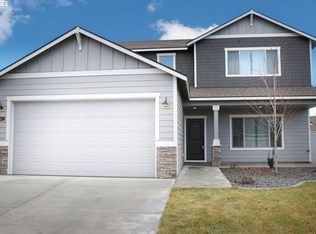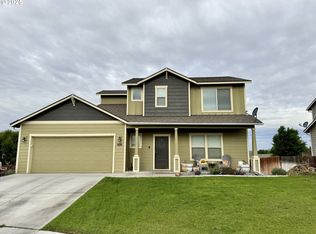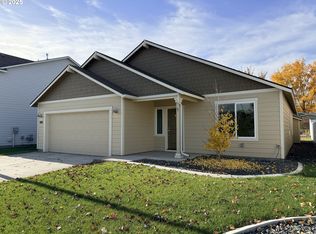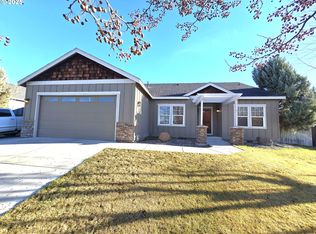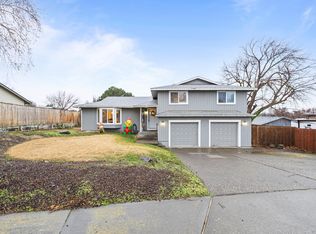Welcome home! This move-in ready 1,468 sq. ft. single-level gem in the desirable Theater Park neighborhood is perfect for comfortable everyday living. With 3 bedrooms and 2 baths, the open-concept layout offers a spacious great room with a cozy gas fireplace, lots of natural light, and even a spot for a home office. The chef’s kitchen is sure to impress with quartz countertops, stainless steel appliances, pantry, island, and a 5-burner gas range, ideal for family meals or entertaining friends. The primary suite is a true retreat with dual vanities, a walk-in shower, and a roomy walk-in closet. Outside, enjoy a covered patio, fully fenced backyard, RV parking, and a 2-car garage. With modern finishes, quality construction, and a welcoming feel, this home has it all. Don’t miss your chance to make it yours!
Active
Price cut: $5K (12/10)
$365,000
526 W Theater Ln, Hermiston, OR 97838
3beds
1,468sqft
Est.:
Residential, Single Family Residence
Built in 2022
6,969.6 Square Feet Lot
$-- Zestimate®
$249/sqft
$-- HOA
What's special
- 123 days |
- 191 |
- 7 |
Likely to sell faster than
Zillow last checked: 8 hours ago
Listing updated: December 09, 2025 at 08:36am
Listed by:
Alma Crow 541-963-1000,
RE/MAX Real Estate Team
Source: RMLS (OR),MLS#: 639357248
Tour with a local agent
Facts & features
Interior
Bedrooms & bathrooms
- Bedrooms: 3
- Bathrooms: 2
- Full bathrooms: 2
- Main level bathrooms: 2
Rooms
- Room types: Bedroom 2, Bedroom 3, Dining Room, Family Room, Kitchen, Living Room, Primary Bedroom
Primary bedroom
- Level: Main
Bedroom 2
- Level: Main
Bedroom 3
- Level: Main
Dining room
- Level: Main
Family room
- Level: Main
Kitchen
- Level: Main
Living room
- Level: Main
Heating
- Forced Air 90
Cooling
- Central Air
Appliances
- Included: Dishwasher, Disposal, ENERGY STAR Qualified Appliances, Free-Standing Range, Gas Appliances, Instant Hot Water, Range Hood, Stainless Steel Appliance(s), ENERGY STAR Qualified Water Heater, Gas Water Heater
Features
- High Ceilings, Quartz, Kitchen Island, Pantry
- Flooring: Tile, Vinyl
- Windows: Double Pane Windows, Vinyl Frames
- Basement: Crawl Space
- Number of fireplaces: 1
- Fireplace features: Gas
Interior area
- Total structure area: 1,468
- Total interior livable area: 1,468 sqft
Property
Parking
- Total spaces: 2
- Parking features: Driveway, RV Access/Parking, Garage Door Opener, Attached
- Attached garage spaces: 2
- Has uncovered spaces: Yes
Accessibility
- Accessibility features: Garage On Main, Ground Level, Natural Lighting, One Level, Utility Room On Main, Walkin Shower, Accessibility
Features
- Levels: One
- Stories: 1
- Patio & porch: Covered Patio
- Exterior features: Yard
- Fencing: Fenced
- Has view: Yes
- View description: Territorial
- Waterfront features: Other
Lot
- Size: 6,969.6 Square Feet
- Features: Level, SqFt 7000 to 9999
Details
- Additional structures: RVParking
- Parcel number: 168379
Construction
Type & style
- Home type: SingleFamily
- Property subtype: Residential, Single Family Residence
Materials
- Cement Siding, Lap Siding
- Foundation: Concrete Perimeter, Stem Wall
- Roof: Composition
Condition
- Approximately
- New construction: No
- Year built: 2022
Utilities & green energy
- Gas: Gas
- Sewer: Public Sewer
- Water: Public
Community & HOA
HOA
- Has HOA: Yes
Location
- Region: Hermiston
Financial & listing details
- Price per square foot: $249/sqft
- Tax assessed value: $387,360
- Annual tax amount: $4,917
- Date on market: 8/21/2025
- Listing terms: Cash,Conventional,FHA,USDA Loan,VA Loan
- Road surface type: Paved
Estimated market value
Not available
Estimated sales range
Not available
Not available
Price history
Price history
| Date | Event | Price |
|---|---|---|
| 12/10/2025 | Price change | $365,000-1.4%$249/sqft |
Source: | ||
| 11/17/2025 | Price change | $370,000-2.6%$252/sqft |
Source: | ||
| 9/2/2025 | Price change | $380,000-1.3%$259/sqft |
Source: | ||
| 8/26/2025 | Price change | $385,000-4.9%$262/sqft |
Source: | ||
| 8/21/2025 | Listed for sale | $405,000+19%$276/sqft |
Source: | ||
Public tax history
Public tax history
| Year | Property taxes | Tax assessment |
|---|---|---|
| 2024 | $4,917 +513.3% | $235,280 +530.6% |
| 2022 | $802 +2.4% | $37,310 +3% |
| 2021 | $783 | $36,230 |
Find assessor info on the county website
BuyAbility℠ payment
Est. payment
$2,159/mo
Principal & interest
$1763
Property taxes
$268
Home insurance
$128
Climate risks
Neighborhood: 97838
Nearby schools
GreatSchools rating
- 3/10Rocky Heights Elementary SchoolGrades: K-5Distance: 0.8 mi
- 4/10Armand Larive Middle SchoolGrades: 6-8Distance: 2.1 mi
- 7/10Hermiston High SchoolGrades: 9-12Distance: 1.5 mi
Schools provided by the listing agent
- Elementary: Rocky Hts
- Middle: Armand Larive
- High: Hermiston
Source: RMLS (OR). This data may not be complete. We recommend contacting the local school district to confirm school assignments for this home.
- Loading
- Loading
