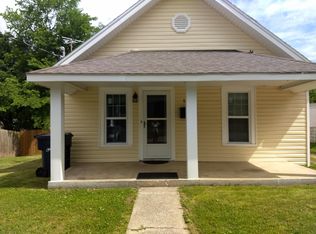Rare find, like new home in charming established neighborhood. Covered front porch, shaded back deck, privacy fenced backyard, and new storage shed. Laminate & ceramic tile floors throughout. Features an open kitchen with bar & pantry. Also new wood blinds throughout the home. All appliances convey! *NO SIGN ON PROPERTY DUE TO REQUEST BY SELLER*
This property is off market, which means it's not currently listed for sale or rent on Zillow. This may be different from what's available on other websites or public sources.

