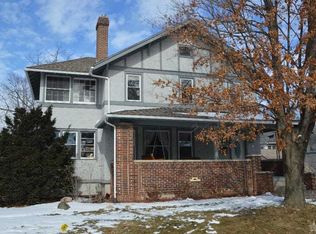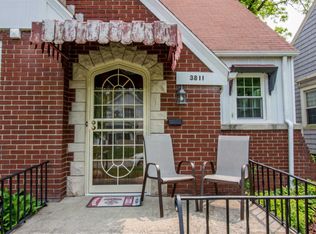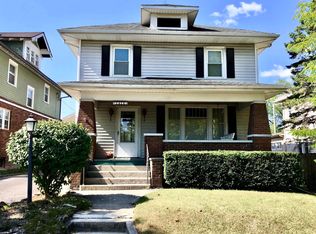Here's your chance to own a piece of Fort Wayne history! This Amazing Mission Eclectic home was built in 1920 and is known as the Benjamin Pollack House. Phenomenal home, gorgeous setting, ultimate in mission style architecture. Over 1700 sqft of living space with a full basement, three bedrooms, two full bathrooms, dining room, breakfast area, solarium and living room that boasts of two sitting areas with one end having a log burning brick fireplace. The remodeled kitchen has stainless steel appliances. Double French doors lead to a 33 foot long atrium complete with a light blue stained glass ceiling, meticulously restored, piece-by-piece, and protected by a newer roof. Original quartz floor in main floor bath. Crown molding. Newer vinyl windows, water softener, 200 amp electrical service, plumbing, high efficiency water heater. All window air conditioners included in sale. Just around the corner from the Friendly Fox and walking distance from the Clyde Theater. On Home and Garden Tour numerous times. Extensively landscaped with abundant plants and lush perennials. This beautiful, unique and stunning home is an Entertainers Dream!
This property is off market, which means it's not currently listed for sale or rent on Zillow. This may be different from what's available on other websites or public sources.



