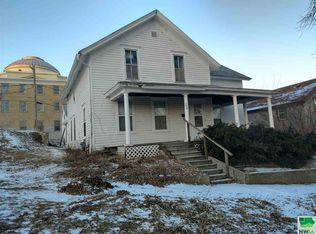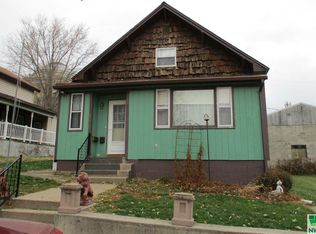Sold for $90,000
$90,000
526 W Maple St, Cherokee, IA 51012
2beds
1baths
1,262sqft
Single Family Residence, Residential
Built in 1900
3,920.4 Square Feet Lot
$90,300 Zestimate®
$71/sqft
$1,025 Estimated rent
Home value
$90,300
Estimated sales range
Not available
$1,025/mo
Zestimate® history
Loading...
Owner options
Explore your selling options
What's special
This home has had lots of recent work. Current owner purchased this home to rehab it and have done some nice work. It looks nothing like it used to! This home has a fresh clean feel to it. There is a formal dining area, living room with a separate small den area, kitchen, full bath, and laundry/mud room all on the main floor. Upstairs you will find the two bedrooms. There is off street parking with alley access. This home is located close to downtown to provide convenience and ease to shopping and dining. The best part is that all of this is offered at a price tag under $100,000!!! This is a better option than renting for most!!
Zillow last checked: 8 hours ago
Listing updated: August 31, 2025 at 06:40pm
Listed by:
Rusty W Rasmus 712-261-1965,
Rasmus Realty & Auction
Bought with:
Stephanie Zarr, S62870
EXIT Realty Midwest - Cherokee
Source: Northwest Iowa Regional BOR,MLS#: 829021
Facts & features
Interior
Bedrooms & bathrooms
- Bedrooms: 2
- Bathrooms: 1
- Main level bathrooms: 1
Heating
- Forced Air
Cooling
- Central Air
Appliances
- Included: Water Softener: None
- Laundry: Main Level
Features
- Eat-in Kitchen, Master WI Closet, New Bath, New Kitchen
- Flooring: Luxury Vinyl
- Doors: French Doors
- Basement: Partial,Unfinished
- Has fireplace: No
Interior area
- Total structure area: 1,262
- Total interior livable area: 1,262 sqft
- Finished area above ground: 1,262
- Finished area below ground: 0
Property
Parking
- Parking features: No Garage, Gravel
Features
- Levels: One and One Half
- Stories: 1
Lot
- Size: 3,920 sqft
- Features: Retaining Wall, Wooded
Details
- Parcel number: 190350734128010
- Zoning: 101
- Zoning description: 101
Construction
Type & style
- Home type: SingleFamily
- Property subtype: Single Family Residence, Residential
Materials
- Vinyl Siding
- Roof: Shingle
Condition
- New construction: No
- Year built: 1900
Utilities & green energy
- Sewer: Public Sewer
- Water: City
Community & neighborhood
Location
- Region: Cherokee
Other
Other facts
- Price range: $90K - $90K
Price history
| Date | Event | Price |
|---|---|---|
| 8/21/2025 | Sold | $90,000-8.2%$71/sqft |
Source: | ||
| 7/20/2025 | Pending sale | $98,000$78/sqft |
Source: | ||
| 6/10/2025 | Listed for sale | $98,000$78/sqft |
Source: | ||
| 6/4/2025 | Listing removed | $98,000$78/sqft |
Source: | ||
| 5/12/2025 | Price change | $98,000-10.9%$78/sqft |
Source: | ||
Public tax history
| Year | Property taxes | Tax assessment |
|---|---|---|
| 2024 | $602 +8.3% | $46,160 |
| 2023 | $556 +3.7% | $46,160 +21.2% |
| 2022 | $536 -26.3% | $38,090 |
Find assessor info on the county website
Neighborhood: 51012
Nearby schools
GreatSchools rating
- 7/10Roosevelt Elementary SchoolGrades: PK-4Distance: 1.1 mi
- 9/10Cherokee Middle SchoolGrades: 5-8Distance: 1.1 mi
- 6/10Washington High SchoolGrades: 9-12Distance: 0.5 mi
Schools provided by the listing agent
- Elementary: Cherokee
- Middle: Cherokee
- High: Cherokee
Source: Northwest Iowa Regional BOR. This data may not be complete. We recommend contacting the local school district to confirm school assignments for this home.
Get pre-qualified for a loan
At Zillow Home Loans, we can pre-qualify you in as little as 5 minutes with no impact to your credit score.An equal housing lender. NMLS #10287.

