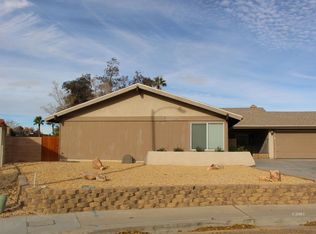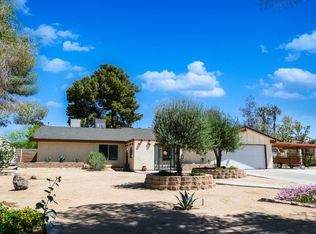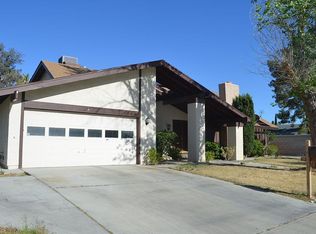This STUNNING 2021 sq.ft. Northwest 4 bedroom home has been totally upgraded. Home is situated on a large cal-de-sac, Desert low maintenance landscape, New 30 year 3 dimensional shingle roof, new duel pane windows, kitchen has new granite counter tops in kitchen and both bath, new stainless steel appliances (dishwasher, microwave, and stove) and cabinets. Living room has white brick faced fire place and dinning room can be used as a study. Formal entry with wide hall leading to bedroom's. Bedrooms are all nice size with master bedroom having 2 sets of closets, vanity area with granite counter top and single basin. Master bath has large shower with new fixtures. Interior has a fresh new coat of paint and flooring was replaced with vinyl life proof plank flooring. Exterior has been re stuccoed. Two car garage is attached/finished. Large fenced back yard. From top to bottom more upgrades than stated. Beat a path to this gem.
This property is off market, which means it's not currently listed for sale or rent on Zillow. This may be different from what's available on other websites or public sources.


