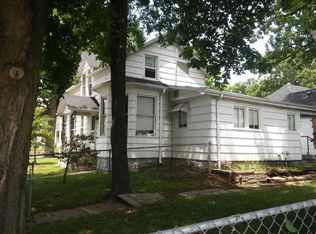Property will be sold on As-Is Where-Is Condition. No warranties expressed or implied. 2 bedroom/1 bath home w/loft.
Sold
Price Unknown
526 W Chestnut St, Carthage, MO 64836
2beds
1,410sqft
SingleFamily
Built in 1900
6,969 Square Feet Lot
$179,500 Zestimate®
$--/sqft
$1,205 Estimated rent
Home value
$179,500
$158,000 - $203,000
$1,205/mo
Zestimate® history
Loading...
Owner options
Explore your selling options
What's special
Facts & features
Interior
Bedrooms & bathrooms
- Bedrooms: 2
- Bathrooms: 1
- Full bathrooms: 1
Heating
- Other
Cooling
- Central
Interior area
- Total interior livable area: 1,410 sqft
Property
Parking
- Parking features: Garage - Detached
Features
- Exterior features: Other
Lot
- Size: 6,969 sqft
Details
- Parcel number: 14200440028005000
Construction
Type & style
- Home type: SingleFamily
- Architectural style: Conventional
Materials
- Other
- Foundation: Crawl/Raised
Condition
- Year built: 1900
Community & neighborhood
Location
- Region: Carthage
Price history
| Date | Event | Price |
|---|---|---|
| 8/24/2025 | Listing removed | $180,000$128/sqft |
Source: | ||
| 5/11/2025 | Pending sale | $180,000$128/sqft |
Source: | ||
| 4/21/2025 | Price change | $180,000-2.7%$128/sqft |
Source: | ||
| 4/7/2025 | Listed for sale | $185,000+16%$131/sqft |
Source: | ||
| 9/15/2023 | Sold | -- |
Source: | ||
Public tax history
| Year | Property taxes | Tax assessment |
|---|---|---|
| 2025 | $934 +24.3% | $16,580 +13.6% |
| 2024 | $751 0% | $14,590 |
| 2023 | $751 +2.6% | $14,590 +2.2% |
Find assessor info on the county website
Neighborhood: 64836
Nearby schools
GreatSchools rating
- 3/10Columbian Elementary SchoolGrades: K-3Distance: 0.5 mi
- 6/10Carthage Jr. High SchoolGrades: 7-8Distance: 1.1 mi
- 4/10Carthage High SchoolGrades: 9-12Distance: 2.1 mi
