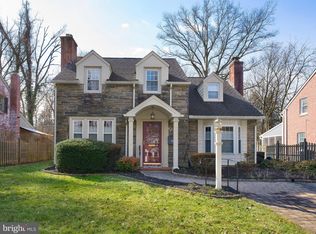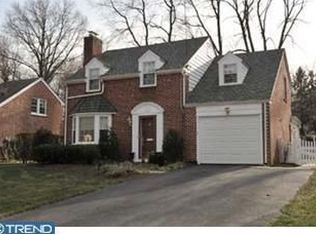Welcome to 526 BEECHTREE LANE, in one of the most highly sought after North Wayne neighborhoods. Move right into this charming updated 3 bedroom, two bath colonial, boasting newer windows, 2 updated full bathrooms, beautiful hardwood floors, kitchen with granite countertops that opens to a cozy family room, a delightful 3 season screened in porch, newly finished basement, large fenced rear yard, detached garage. This Radnor Township beauty is part of the wonderful North Wayne Protective Association civic association. A short walk to downtown Wayne and both the Wayne and Strafford train stations makes this A PERFECT 10. 2020-06-09
This property is off market, which means it's not currently listed for sale or rent on Zillow. This may be different from what's available on other websites or public sources.

