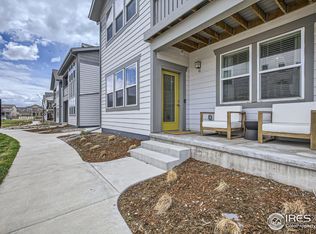Sold for $552,000 on 12/22/22
$552,000
526 Vicot Way, Fort Collins, CO 80524
4beds
3,016sqft
Residential-Detached, Residential
Built in 2020
6,903 Square Feet Lot
$597,500 Zestimate®
$183/sqft
$3,052 Estimated rent
Home value
$597,500
$568,000 - $627,000
$3,052/mo
Zestimate® history
Loading...
Owner options
Explore your selling options
What's special
Large corner lot! Beautiful and ready for you to move in, 4 bedroom 2.5 bath home! Amazing opportunity with built-in equity in the highly desirable Mosaic sub division in Fort Collins. Great location just minutes to shopping & I-25. Interior has an open floor plan, gourmet kitchen with ample natural light, and is a smart home! Kitchen features quartz counters, large island w/storage, stainless steel appliances, beautiful backsplash, gas range and large butlers pantry and/or can be used as an office. Large owners retreat with walk-in closet & huge bathroom featuring a double vanity w/quartz & spacious walk-in shower. Second floor laundry, central A/C, extra large 2 car garage & unfinished basement . Common amenities include access to 2 community pools, neighborhood parks & trails, close to Old Town Fort Collins and local breweries! Located in the Poudre School District. Motivated Seller! One year home warranty included! Drive the neighborhood and see for yourself then set up an appointment to see this great value!!
Zillow last checked: 8 hours ago
Listing updated: August 01, 2024 at 09:11pm
Listed by:
Joanne Wells 888-440-2724,
eXp Realty LLC
Bought with:
Cindy Blach
Group Mulberry
Source: IRES,MLS#: 978494
Facts & features
Interior
Bedrooms & bathrooms
- Bedrooms: 4
- Bathrooms: 3
- Full bathrooms: 2
- 1/2 bathrooms: 1
Primary bedroom
- Area: 252
- Dimensions: 18 x 14
Kitchen
- Area: 190
- Dimensions: 19 x 10
Heating
- Forced Air
Cooling
- Central Air, Ceiling Fan(s)
Appliances
- Included: Gas Range/Oven, Self Cleaning Oven, Dishwasher, Refrigerator, Washer, Dryer, Microwave, Disposal
- Laundry: Sink, Upper Level
Features
- Study Area, Satellite Avail, High Speed Internet, Eat-in Kitchen, Cathedral/Vaulted Ceilings, Open Floorplan, Pantry, Walk-In Closet(s), Kitchen Island, High Ceilings, Open Floor Plan, Walk-in Closet, 9ft+ Ceilings
- Flooring: Laminate, Tile
- Windows: Window Coverings, Double Pane Windows
- Basement: Full
Interior area
- Total structure area: 3,016
- Total interior livable area: 3,016 sqft
- Finished area above ground: 2,124
- Finished area below ground: 892
Property
Parking
- Total spaces: 2
- Parking features: Garage - Attached
- Attached garage spaces: 2
- Details: Garage Type: Attached
Features
- Levels: Two
- Stories: 2
- Exterior features: Lighting
- Fencing: Fenced,Wood
- Has view: Yes
- View description: Hills, City
Lot
- Size: 6,903 sqft
- Features: Curbs, Gutters, Sidewalks, Fire Hydrant within 500 Feet, Lawn Sprinkler System, Corner Lot, Level, Within City Limits
Details
- Parcel number: R1662239
- Zoning: SFR
- Special conditions: Private Owner
Construction
Type & style
- Home type: SingleFamily
- Architectural style: Contemporary/Modern
- Property subtype: Residential-Detached, Residential
Materials
- Wood/Frame, Stone, Composition Siding
- Foundation: Slab
- Roof: Composition
Condition
- Not New, Previously Owned
- New construction: No
- Year built: 2020
Details
- Builder name: Lennar
Utilities & green energy
- Electric: Electric, City of FTCO
- Gas: Natural Gas, Xcel
- Sewer: City Sewer
- Water: City Water, ELCO
- Utilities for property: Natural Gas Available, Electricity Available, Cable Available, Underground Utilities
Community & neighborhood
Community
- Community features: Pool
Location
- Region: Fort Collins
- Subdivision: Mosaic
HOA & financial
HOA
- Has HOA: Yes
- HOA fee: $50 monthly
- Services included: Common Amenities, Utilities
Other
Other facts
- Listing terms: Cash,Conventional,FHA,VA Loan
- Road surface type: Paved, Asphalt
Price history
| Date | Event | Price |
|---|---|---|
| 12/22/2022 | Sold | $552,000+0.5%$183/sqft |
Source: | ||
| 11/7/2022 | Listed for sale | $549,000-0.2%$182/sqft |
Source: | ||
| 11/1/2022 | Listing removed | -- |
Source: | ||
| 10/11/2022 | Price change | $550,000-5%$182/sqft |
Source: | ||
| 9/25/2022 | Price change | $579,000-3.5%$192/sqft |
Source: | ||
Public tax history
| Year | Property taxes | Tax assessment |
|---|---|---|
| 2024 | $3,527 +15.9% | $42,317 -1% |
| 2023 | $3,044 +178.4% | $42,728 +32.5% |
| 2022 | $1,094 -15.7% | $32,241 +173.4% |
Find assessor info on the county website
Neighborhood: Airpark
Nearby schools
GreatSchools rating
- 5/10Laurel Elementary SchoolGrades: PK-5Distance: 2.2 mi
- 5/10Lincoln Middle SchoolGrades: 6-8Distance: 4.2 mi
- 8/10Fort Collins High SchoolGrades: 9-12Distance: 3.7 mi
Schools provided by the listing agent
- Elementary: Laurel
- Middle: Lincoln
- High: Ft Collins
Source: IRES. This data may not be complete. We recommend contacting the local school district to confirm school assignments for this home.
Get a cash offer in 3 minutes
Find out how much your home could sell for in as little as 3 minutes with a no-obligation cash offer.
Estimated market value
$597,500
Get a cash offer in 3 minutes
Find out how much your home could sell for in as little as 3 minutes with a no-obligation cash offer.
Estimated market value
$597,500
