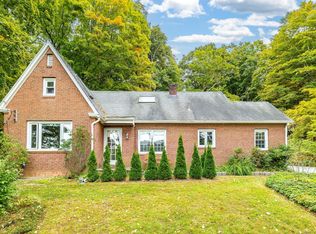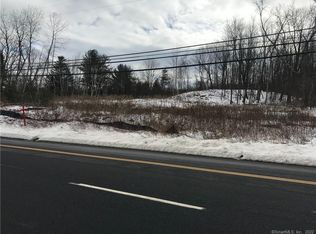Pack up your things and move right in! Everything has been done for you! So perfect inside and out! Tons of upgrades! Priced to sell! Beautifully remodeled spacious and stylish story book brick cape in highly sought out Litchfield Ct. All new thermal windows, newly refinished hardwoods. All new baths, all new heating system, fuel tank, well plumbing, well tank, newer roof and boiler. Newer kitchen with stainless steel appliances and granite counters. This is a MUST SEE home with 3 bedrooms & 2 full baths PLUS full bath in basement. Second floor has two nicely sized bedrooms and one has a really cute hide out for that independent teen or youngster. Fenced in back yard. Nothing to do but move in! This home rests nicely back on 1.33 acres between Litchfield center and the Torrington line. Close to all amenities. DO NOT MISS this home!!
This property is off market, which means it's not currently listed for sale or rent on Zillow. This may be different from what's available on other websites or public sources.


