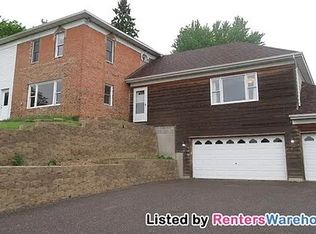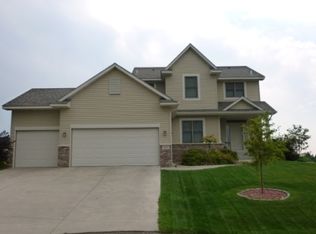Closed
$466,000
526 Terrace Rd NE, Saint Michael, MN 55376
3beds
2,607sqft
Single Family Residence
Built in 2003
0.34 Acres Lot
$464,700 Zestimate®
$179/sqft
$2,754 Estimated rent
Home value
$464,700
$441,000 - $488,000
$2,754/mo
Zestimate® history
Loading...
Owner options
Explore your selling options
What's special
**OFFER RECEIVED - PLEASE SUBMIT ALL OFFERS BY 5PM 7/9/23.** Stunning property in prestigious STMA school district! This charming two-story home offers 3 bed on one level, providing ample space for your family's needs. Easily add 2 walls in the basement for a 4th bedroom and instant equity! Step outside and you're greeted by a beautifully landscaped yard. The attention to detail is evident throughout the property, showcasing the owner's impeccable taste. The fenced in backyard boasts a convenient extra large shed equipped with a water supply, perfect for storage or pursuing your hobbies. The spacious deck is an ideal spot for entertaining guests or enjoying peaceful evenings under the stars. Nestled within a mature neighborhood, this home radiates a sense of peace and serenity. Don't miss the opportunity to make this remarkable property your own. Experience the seamless blend of practicality and beauty, making everyday living a true pleasure.
Zillow last checked: 8 hours ago
Listing updated: August 08, 2024 at 07:51pm
Listed by:
Molly Hangartner 612-597-4014,
Realty Group LLC
Bought with:
Tamara B. Wenz
National Realty Guild
Source: NorthstarMLS as distributed by MLS GRID,MLS#: 6394159
Facts & features
Interior
Bedrooms & bathrooms
- Bedrooms: 3
- Bathrooms: 4
- Full bathrooms: 2
- 3/4 bathrooms: 1
- 1/2 bathrooms: 1
Bedroom 1
- Level: Upper
- Area: 180 Square Feet
- Dimensions: 12x15
Bedroom 2
- Level: Upper
- Area: 143 Square Feet
- Dimensions: 13x11
Bedroom 3
- Level: Upper
- Area: 120 Square Feet
- Dimensions: 12x10
Family room
- Level: Main
- Area: 300 Square Feet
- Dimensions: 15x20
Family room
- Level: Main
- Area: 143 Square Feet
- Dimensions: 11x13
Flex room
- Level: Main
- Area: 144 Square Feet
- Dimensions: 12x12
Foyer
- Level: Main
- Area: 100 Square Feet
- Dimensions: 10x10
Kitchen
- Level: Main
- Area: 168 Square Feet
- Dimensions: 14x12
Laundry
- Level: Upper
- Area: 60 Square Feet
- Dimensions: 6x10
Living room
- Level: Main
- Area: 156 Square Feet
- Dimensions: 12x13
Recreation room
- Level: Basement
- Area: 675 Square Feet
- Dimensions: 27x25
Heating
- Forced Air
Cooling
- Central Air
Appliances
- Included: Air-To-Air Exchanger, Exhaust Fan
Features
- Basement: Daylight,Drain Tiled,Finished,Full,Storage Space,Sump Pump
- Number of fireplaces: 1
Interior area
- Total structure area: 2,607
- Total interior livable area: 2,607 sqft
- Finished area above ground: 1,877
- Finished area below ground: 730
Property
Parking
- Total spaces: 3
- Parking features: Attached, Asphalt
- Attached garage spaces: 3
- Details: Garage Dimensions (32x27)
Accessibility
- Accessibility features: None
Features
- Levels: Two
- Stories: 2
- Fencing: Chain Link,Full
Lot
- Size: 0.34 Acres
- Dimensions: 90 x 165
- Topography: Hilly
Details
- Foundation area: 936
- Parcel number: 114105002120
- Zoning description: Residential-Single Family
Construction
Type & style
- Home type: SingleFamily
- Property subtype: Single Family Residence
Materials
- Metal Siding, Vinyl Siding
- Roof: Age Over 8 Years
Condition
- Age of Property: 21
- New construction: No
- Year built: 2003
Utilities & green energy
- Gas: Natural Gas
- Sewer: City Sewer/Connected
- Water: City Water/Connected
Community & neighborhood
Location
- Region: Saint Michael
HOA & financial
HOA
- Has HOA: No
- Services included: Other
Price history
| Date | Event | Price |
|---|---|---|
| 8/8/2023 | Sold | $466,000+3.6%$179/sqft |
Source: | ||
| 7/17/2023 | Pending sale | $450,000$173/sqft |
Source: | ||
| 7/7/2023 | Listed for sale | $450,000+77.6%$173/sqft |
Source: | ||
| 5/3/2004 | Sold | $253,400$97/sqft |
Source: Public Record Report a problem | ||
Public tax history
| Year | Property taxes | Tax assessment |
|---|---|---|
| 2025 | $5,144 +9.9% | $460,400 +1.6% |
| 2024 | $4,682 +1.6% | $453,000 +2.5% |
| 2023 | $4,608 +1.5% | $441,900 +9.5% |
Find assessor info on the county website
Neighborhood: 55376
Nearby schools
GreatSchools rating
- 8/10St Michael-Albertville Middle WestGrades: 5-8Distance: 0.2 mi
- 9/10St. Michael-Albertville Senior High SchoolGrades: 9-12Distance: 1.8 mi
- NAAlbertville Primary SchoolGrades: PK-KDistance: 0.7 mi
Get a cash offer in 3 minutes
Find out how much your home could sell for in as little as 3 minutes with a no-obligation cash offer.
Estimated market value
$464,700
Get a cash offer in 3 minutes
Find out how much your home could sell for in as little as 3 minutes with a no-obligation cash offer.
Estimated market value
$464,700

