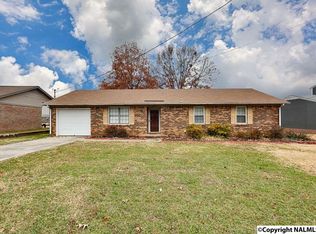UPDATED Brick Rancher w/ vinyl trim OPEN FLOOR PLAN-NEW laminate flooring thru out except updated carpeted BRS & vinyl baths-Private Bath & walk in closet in Master BR-2 add'l BRS have ample size closets-Family Room features cathedral ceiling & wood burning fireplace w/insert-1 car attached garage with garage opener-floored attic over garage-GREAT garden spot-city vacated easement in backyard allowing for workshop to be built
This property is off market, which means it's not currently listed for sale or rent on Zillow. This may be different from what's available on other websites or public sources.
