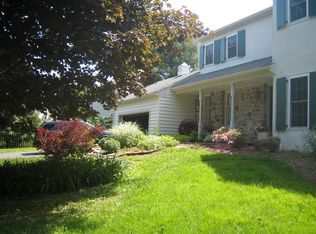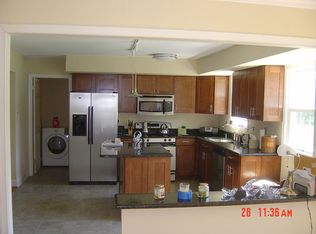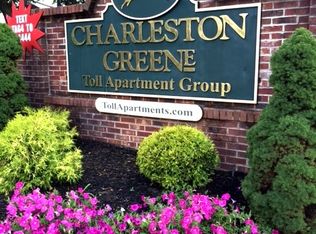Available immediately! New septic system installed in September of 2022. Welcome to 526 Sugartown Road in the award-winning Great Valley School District and just a few minutes walk to downtown Malvern Borough. Take advantage of the restaurants, shops, and of course the Malvern Train Station with the R5 line with service to Philadelphia. From the covered front entrance, step into the center hall, the carpeted living room with crown molding is on your right. Follow through to the spacious dining room with hardwood floors, crown molding and chair rail. Into the updated kitchen with 3-stool breakfast bar, pendant lighting, stainless steel appliances, including new refrigerator and dishwasher, as well as 42 cabinets. The adjacent family room is focused on the raised hearth, wood-burning, stone fireplace. The first floor is completed with the powder room with heated floors and access to the oversized 2-car garage. Out back is terrific deck entertaining space accessed from sliding glass doors in the kitchen and family room. The deck outside of the kitchen is covered and already has the remote-controlled party lights. Upstairs the primary bedroom has plenty of closet space and an updated en suite bathroom with tile stall shower and heated floor. The additional 3 generously sized bedrooms are all served by the updated hall bathroom with tile floor and tile tub surround. The lower level houses the laundry facilities and is framed and drywalled and waiting for various uses. Dont miss the whole house generator!
This property is off market, which means it's not currently listed for sale or rent on Zillow. This may be different from what's available on other websites or public sources.


