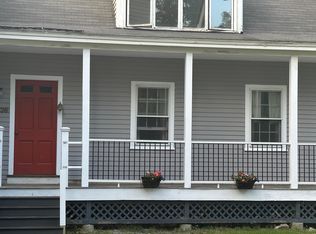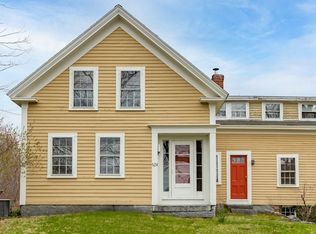Spacious Townhouse with In-Law Unit - Peaceful Location with Scenic Views Features: Multi-Level Home with In-Law Unit: Includes a separate in-law unit with a private entrance, perfect for use as office space, a studio, or extra living space. Tranquil Setting: Over an acre of land in a quiet neighborhood with inspiring views, conservation land, Flerra Playground, and farm scenery nearby. Bright and Updated: Fresh interior paint, new windows, refinished hardwood floors, updated kitchen, and new flooring in the master bedroom. Layout: Main Townhouse - First Floor: Living area, dining area, full kitchen, office/bedroom, and bathroom. Main Townhouse - Second Floor: 3 bedrooms and a full bathroom. In-Law Unit: Flexible space with its own entrance, ideal for a home office, creative studio, or additional living area. Convenience: Less than 5 minutes to the MBTA rail to Cambridge/Boston. Easy access to major routes (I-495 & Route 2). Close to West Acton Village, library, and top-ranked Acton-Boxborough schools. Outdoor Living: Private backyard with a deck, surrounded by conservation land for added privacy. Included in Rent: Water, sewer, landscaping, 2 parking spots, and a town transfer station sticker for trash. Tenant Responsibilities: Oil, electricity, internet, private trash removal, and snow removal. Terms: First, last, and security deposit required at signing. No smoking allowed. Don't miss out on this charming, well-maintained rental home with added flexibility! Contact us to schedule a viewing.
This property is off market, which means it's not currently listed for sale or rent on Zillow. This may be different from what's available on other websites or public sources.

