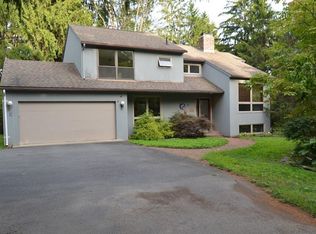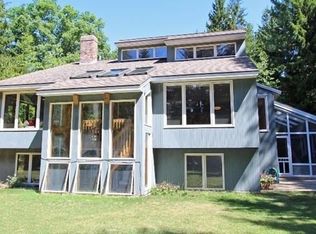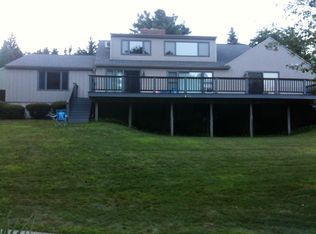Sold for $625,000 on 05/01/25
$625,000
526 Station Rd, Amherst, MA 01002
3beds
2,476sqft
Single Family Residence
Built in 1984
0.74 Acres Lot
$646,300 Zestimate®
$252/sqft
$3,567 Estimated rent
Home value
$646,300
Estimated sales range
Not available
$3,567/mo
Zestimate® history
Loading...
Owner options
Explore your selling options
What's special
Contemporary Cape in South Amherst located right off the corner of Amherst woods and near the norwottuck trail. First floor features a spacious mudroom that leads to garage, an updated kitchen, full bathroom and and half bathroom all updated, both a living room and family room with a fireplace. Enjoy the ease of main level laundry, two first-floor bedrooms and a screened back porch. Upstairs the primary suite includes a full bath and walk in closet. The current owners have divided this space into two bedrooms, but it easily can be restored to its original layout. The fenced in yard is perfect for relaxing and entertaining, complete with an in-ground pool, (16' x 32') irrigation system, hot tub and shed for extra storage. A finished basement with a bar and wine rack adds even more versatility. New central air for year round comfort.
Zillow last checked: 8 hours ago
Listing updated: May 01, 2025 at 10:59am
Listed by:
Gena Renkie 413-695-2651,
Ashton Realty Group Inc. 413-345-2576
Bought with:
Theresa Ryan
Brick & Mortar
Source: MLS PIN,MLS#: 73344548
Facts & features
Interior
Bedrooms & bathrooms
- Bedrooms: 3
- Bathrooms: 3
- Full bathrooms: 2
- 1/2 bathrooms: 1
Primary bedroom
- Features: Bathroom - 3/4, Skylight, Walk-In Closet(s), Flooring - Hardwood
- Level: Second
Bedroom 2
- Features: Closet, Flooring - Hardwood
- Level: First
Bedroom 3
- Features: Closet, Flooring - Hardwood
- Level: First
Primary bathroom
- Features: Yes
Dining room
- Features: Bathroom - Half, Beamed Ceilings, Flooring - Hardwood
- Level: Main,First
Family room
- Features: Flooring - Hardwood, Deck - Exterior, Exterior Access
- Level: Main,First
Kitchen
- Features: Flooring - Stone/Ceramic Tile, Countertops - Stone/Granite/Solid, Kitchen Island, Lighting - Overhead
- Level: First
Living room
- Features: Flooring - Hardwood, Open Floorplan
- Level: Main,First
Heating
- Forced Air, Oil
Cooling
- Central Air
Appliances
- Laundry: Main Level, Electric Dryer Hookup, Washer Hookup, First Floor
Features
- Closet, Mud Room
- Flooring: Wood, Tile
- Doors: Storm Door(s)
- Basement: Full,Finished,Interior Entry,Bulkhead
- Number of fireplaces: 1
- Fireplace features: Family Room
Interior area
- Total structure area: 2,476
- Total interior livable area: 2,476 sqft
- Finished area above ground: 2,476
- Finished area below ground: 700
Property
Parking
- Total spaces: 6
- Parking features: Attached, Paved Drive, Off Street
- Attached garage spaces: 2
- Uncovered spaces: 4
Features
- Patio & porch: Porch - Enclosed, Screened, Deck
- Exterior features: Porch - Enclosed, Porch - Screened, Deck, Pool - Inground, Hot Tub/Spa, Storage, Sprinkler System
- Has private pool: Yes
- Pool features: In Ground
- Has spa: Yes
- Spa features: Private
Lot
- Size: 0.74 Acres
- Features: Corner Lot, Wooded
Details
- Parcel number: M:0024B B:0000 L:0075,3012975
- Zoning: R
Construction
Type & style
- Home type: SingleFamily
- Architectural style: Cape
- Property subtype: Single Family Residence
Materials
- Foundation: Concrete Perimeter
- Roof: Shingle
Condition
- Year built: 1984
Utilities & green energy
- Electric: 200+ Amp Service
- Sewer: Public Sewer
- Water: Public
- Utilities for property: for Electric Oven, for Electric Dryer, Washer Hookup
Green energy
- Energy efficient items: Thermostat
Community & neighborhood
Community
- Community features: Public Transportation, Shopping, Park, Walk/Jog Trails, Stable(s), Golf, Medical Facility, House of Worship, Public School, University
Location
- Region: Amherst
Price history
| Date | Event | Price |
|---|---|---|
| 5/1/2025 | Sold | $625,000-3.8%$252/sqft |
Source: MLS PIN #73344548 Report a problem | ||
| 4/7/2025 | Price change | $649,900-3.7%$262/sqft |
Source: MLS PIN #73344548 Report a problem | ||
| 4/2/2025 | Price change | $674,900-3.6%$273/sqft |
Source: MLS PIN #73344548 Report a problem | ||
| 3/19/2025 | Price change | $699,900-3.4%$283/sqft |
Source: MLS PIN #73344548 Report a problem | ||
| 3/12/2025 | Listed for sale | $724,900+68.6%$293/sqft |
Source: MLS PIN #73344548 Report a problem | ||
Public tax history
| Year | Property taxes | Tax assessment |
|---|---|---|
| 2025 | $12,694 +2.5% | $707,200 +5.7% |
| 2024 | $12,379 +4.9% | $668,800 +13.9% |
| 2023 | $11,803 +2.4% | $587,200 +8.4% |
Find assessor info on the county website
Neighborhood: 01002
Nearby schools
GreatSchools rating
- 8/10Fort River Elementary SchoolGrades: K-6Distance: 2.5 mi
- 5/10Amherst Regional Middle SchoolGrades: 7-8Distance: 3.3 mi
- 8/10Amherst Regional High SchoolGrades: 9-12Distance: 3.1 mi

Get pre-qualified for a loan
At Zillow Home Loans, we can pre-qualify you in as little as 5 minutes with no impact to your credit score.An equal housing lender. NMLS #10287.
Sell for more on Zillow
Get a free Zillow Showcase℠ listing and you could sell for .
$646,300
2% more+ $12,926
With Zillow Showcase(estimated)
$659,226

