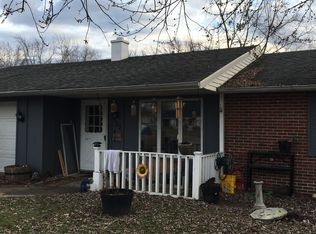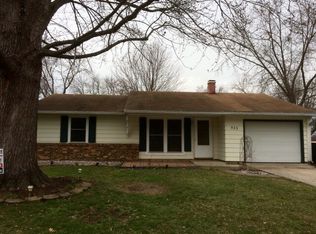Beautiful 3 bedroom ranch with open floor plan. Affordable utilities! Updated bathroom with surround tub, windows, and Roman panel doors throughout. New flooring installed in 2020. New Central Air installed 2020. You have the option of a dining room or use as family room plus living room with eat in kitchen. Many options to choose from! Fenced in yard, Detached garage Includes wood burning stove . Large deck for entertaining or relaxing. Schedule your showing today!
This property is off market, which means it's not currently listed for sale or rent on Zillow. This may be different from what's available on other websites or public sources.

