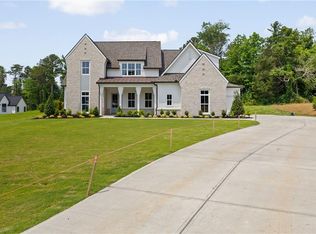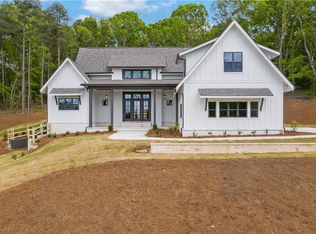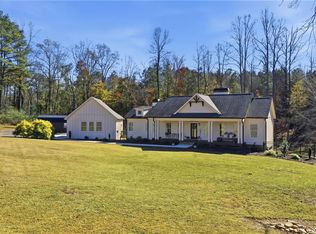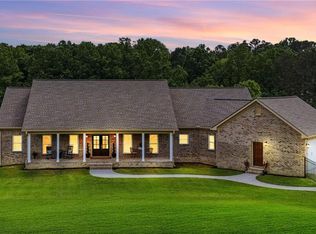**COME PICK YOUR LOT AND LET'S GET STARTED ON YOUR DREAM HOME TODAY!! **NEW CONSTRUCTION - To Be Built Home by Pressley Builders. Custom-built Modern Farmhouse poised on 3.09 private acres w/NO HOA! Smart, functional design for everyday living or entertaining. Stately family room with 10ft beamed ceiling, oversized rock fireplace, and floating shelves. Off the family room leads through sliding/retractable doors to an all-season haven under the covered porch with an outdoor fireplace overlooking a wooded backdrop. The split bedroom floor plan provides privacy for the Primary Suite with a vaulted ceiling, spa-like bath, and large walk-in closet with built-in closet system and private access to the covered porch and laundry room. Three-car garage equipped with electric car charging. Bonus above the garage with a full bath and separate Game Room with a half bath. A private enclave of four homes on 2+ acre tracts. Though tucked away in a tranquil, farm-like environment, this property is conveniently located less than 3 miles from Interstate 75, providing easy access to both north and southbound travel. Don’t miss this perfect balance of country living and modern convenience! Interior/Exterior photos in the listing are stock photography of the Builder's completed homes. This home qualifies for up to $15,000 in closing costs with preferred Lender and Seller. This home is the first of four being built! All photos are renderings, not the actual home being built. Do not walk the property without an appointment. Call today to schedule a private tour of the property!
Active
Price increase: $100 (11/6)
$1,200,000
526 Spring Place Rd NE, White, GA 30184
5beds
3,796sqft
Est.:
Single Family Residence, Residential
Built in 2025
3.09 Acres Lot
$1,171,000 Zestimate®
$316/sqft
$-- HOA
What's special
Oversized rock fireplaceOutdoor fireplaceHalf bathThree-car garagePrivate acresSplit bedroom floor planTranquil farm-like environment
- 217 days |
- 192 |
- 6 |
Zillow last checked: 8 hours ago
Listing updated: December 03, 2025 at 04:52am
Listing Provided by:
Ashley Callahan,
RE/MAX Town and Country 678-667-6585
Source: FMLS GA,MLS#: 7584122
Tour with a local agent
Facts & features
Interior
Bedrooms & bathrooms
- Bedrooms: 5
- Bathrooms: 6
- Full bathrooms: 4
- 1/2 bathrooms: 2
- Main level bathrooms: 3
- Main level bedrooms: 4
Rooms
- Room types: Bonus Room, Game Room
Primary bedroom
- Features: Master on Main, Split Bedroom Plan
- Level: Master on Main, Split Bedroom Plan
Bedroom
- Features: Master on Main, Split Bedroom Plan
Primary bathroom
- Features: Double Vanity, Separate Tub/Shower, Soaking Tub, Other
Dining room
- Features: Butlers Pantry, Open Concept
Kitchen
- Features: Cabinets White, Eat-in Kitchen, Kitchen Island, Pantry Walk-In, Stone Counters, View to Family Room
Heating
- Central, Electric, Heat Pump, Zoned
Cooling
- Ceiling Fan(s), Central Air, Electric, Heat Pump, Zoned
Appliances
- Included: Dishwasher, Double Oven, Gas Range, Microwave, Range Hood, Refrigerator, Tankless Water Heater
- Laundry: Laundry Room, Main Level, Sink, Other
Features
- Beamed Ceilings, Crown Molding, Double Vanity, Entrance Foyer, High Ceilings 9 ft Upper, High Ceilings 10 ft Main, High Speed Internet, Vaulted Ceiling(s), Walk-In Closet(s)
- Flooring: Carpet, Ceramic Tile, Hardwood
- Windows: Double Pane Windows, Insulated Windows, Shutters
- Basement: None
- Number of fireplaces: 2
- Fireplace features: Family Room, Outside
- Common walls with other units/homes: No Common Walls
Interior area
- Total structure area: 3,796
- Total interior livable area: 3,796 sqft
- Finished area above ground: 3,796
Video & virtual tour
Property
Parking
- Total spaces: 3
- Parking features: Attached, Garage, Garage Faces Side, Kitchen Level
- Attached garage spaces: 3
Accessibility
- Accessibility features: None
Features
- Levels: One and One Half
- Stories: 1
- Patio & porch: Covered, Front Porch, Rear Porch, Screened
- Exterior features: None
- Pool features: None
- Spa features: None
- Fencing: None
- Has view: Yes
- View description: Rural, Trees/Woods
- Waterfront features: None
- Body of water: None
Lot
- Size: 3.09 Acres
- Features: Back Yard, Front Yard, Landscaped, Level, Private, Wooded
Details
- Additional structures: None
- Parcel number: 0082 0185 002
- Other equipment: None
- Horse amenities: None
Construction
Type & style
- Home type: SingleFamily
- Architectural style: Farmhouse,Ranch
- Property subtype: Single Family Residence, Residential
Materials
- Cement Siding, Spray Foam Insulation, Other
- Foundation: Slab
- Roof: Composition,Shingle
Condition
- To Be Built
- New construction: Yes
- Year built: 2025
Details
- Warranty included: Yes
Utilities & green energy
- Electric: 110 Volts, 220 Volts, 220 Volts in Garage
- Sewer: Septic Tank
- Water: Public
- Utilities for property: Electricity Available, Water Available
Green energy
- Energy efficient items: None
- Energy generation: None
Community & HOA
Community
- Features: None
- Security: Carbon Monoxide Detector(s), Smoke Detector(s)
- Subdivision: None - 3.09 Acres
HOA
- Has HOA: No
Location
- Region: White
Financial & listing details
- Price per square foot: $316/sqft
- Date on market: 5/22/2025
- Cumulative days on market: 217 days
- Electric utility on property: Yes
- Road surface type: Asphalt, Paved
Estimated market value
$1,171,000
$1.11M - $1.23M
$4,038/mo
Price history
Price history
| Date | Event | Price |
|---|---|---|
| 11/6/2025 | Price change | $1,200,000+0%$316/sqft |
Source: | ||
| 10/2/2025 | Price change | $1,199,9000%$316/sqft |
Source: | ||
| 8/10/2025 | Price change | $1,200,000+7.6%$316/sqft |
Source: | ||
| 5/22/2025 | Listed for sale | $1,115,000$294/sqft |
Source: | ||
Public tax history
Public tax history
Tax history is unavailable.BuyAbility℠ payment
Est. payment
$7,091/mo
Principal & interest
$6021
Property taxes
$650
Home insurance
$420
Climate risks
Neighborhood: 30184
Nearby schools
GreatSchools rating
- 7/10Pine Log Elementary SchoolGrades: PK-5Distance: 3.6 mi
- 6/10Adairsville Middle SchoolGrades: 6-8Distance: 6.5 mi
- 7/10Adairsville High SchoolGrades: 9-12Distance: 6.9 mi
Schools provided by the listing agent
- Elementary: White
- Middle: Cass
- High: Cass
Source: FMLS GA. This data may not be complete. We recommend contacting the local school district to confirm school assignments for this home.
- Loading
- Loading




