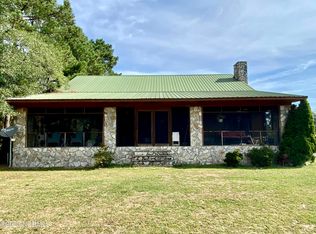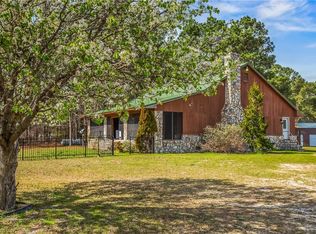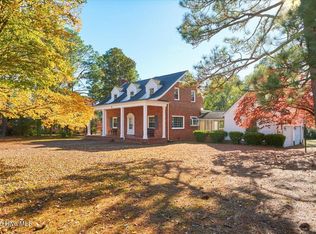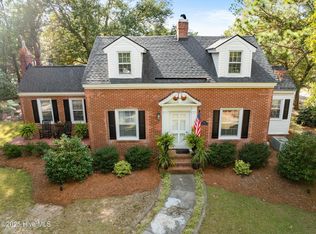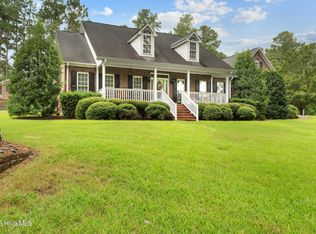Dream Equestrian Estate with outdoor arena, Huge Barn, Shop, Pool, PLUS Buyer Incentive! Now offering seller paid rate buy down with acceptable offer! Save thousands over the life of your loan! Rare, move-in-ready equestrian estate set on 9+ private acres in the heart of Hamlet. Purpose-built horse property offers the ultimate blend of luxury, functionality & wide-open space. Step inside the 3 bed, 2.5 bath & be greeted by soaring pinewood ceilings, stone fireplace, & open-concept layout perfect for entertaining. Kitchen features granite countertops, subway tile backsplash, & wood cabinetry. But the real showstopper? Outside!! Inground-Saltwater pool, 30x50 shop w/epoxy floors & detached office ideal for remote work. Recent updates (11/24 see updates & features page) new fencing, interior paint, fixtures & updates to facilities. Impressive barn w/8 stalls, arena, 3 rooms, 2 run-in shelters. Freshly stained structures & new gravel driveway w/2 electric gates for privacy & convenience.
Active
$585,000
526 Spring Hill Church Rd, Hamlet, NC 28345
3beds
2,107sqft
Est.:
Single Family Residence
Built in 2001
9.4 Acres Lot
$-- Zestimate®
$278/sqft
$-- HOA
What's special
New fencingSaltwater in-ground poolIndoor arenaGourmet kitchenCharming detached officeVaulted pinewood ceilingsTack rooms
- 411 days |
- 187 |
- 21 |
Zillow last checked: 8 hours ago
Listing updated: October 14, 2025 at 07:44am
Listing Provided by:
Jeff Wolfe jeffreywolfe71@gmail.com,
Fathom Realty NC LLC
Source: Canopy MLS as distributed by MLS GRID,MLS#: 4195010
Tour with a local agent
Facts & features
Interior
Bedrooms & bathrooms
- Bedrooms: 3
- Bathrooms: 3
- Full bathrooms: 2
- 1/2 bathrooms: 1
- Main level bedrooms: 3
Primary bedroom
- Level: Main
Bedroom s
- Level: Main
Bedroom s
- Level: Main
Bathroom full
- Level: Main
Bathroom full
- Level: Main
Bathroom half
- Level: Main
Great room
- Level: Main
Kitchen
- Level: Main
Laundry
- Level: Main
Heating
- Heat Pump, Propane
Cooling
- Attic Fan, Central Air
Appliances
- Included: Dishwasher, Microwave
- Laundry: Main Level
Features
- Flooring: Tile, Wood
- Has basement: No
- Fireplace features: Great Room, Wood Burning
Interior area
- Total structure area: 2,107
- Total interior livable area: 2,107 sqft
- Finished area above ground: 2,107
- Finished area below ground: 0
Property
Parking
- Parking features: Driveway, Detached Garage
- Has garage: Yes
- Has uncovered spaces: Yes
Features
- Levels: One
- Stories: 1
- Patio & porch: Porch, Screened
- Pool features: In Ground
- Fencing: Fenced,Back Yard
Lot
- Size: 9.4 Acres
- Features: Cleared, Pasture, Private
Details
- Additional structures: Barn(s), Outbuilding, Shed(s), Workshop
- Parcel number: 739900301543; 739900303230
- Zoning: A-R
- Special conditions: Standard
- Horse amenities: Barn, Pasture
Construction
Type & style
- Home type: SingleFamily
- Property subtype: Single Family Residence
Materials
- Stone, Wood
- Foundation: Crawl Space
Condition
- New construction: No
- Year built: 2001
Utilities & green energy
- Sewer: Septic Installed
- Water: Well
Community & HOA
Community
- Subdivision: None
Location
- Region: Hamlet
Financial & listing details
- Price per square foot: $278/sqft
- Tax assessed value: $317,446
- Date on market: 10/28/2024
- Cumulative days on market: 268 days
- Listing terms: Cash,Conventional,FHA,USDA Loan,VA Loan
- Road surface type: Dirt, Gravel
Estimated market value
Not available
Estimated sales range
Not available
Not available
Price history
Price history
| Date | Event | Price |
|---|---|---|
| 6/1/2025 | Price change | $585,000-2.3%$278/sqft |
Source: | ||
| 5/17/2025 | Price change | $599,000-1%$284/sqft |
Source: | ||
| 5/5/2025 | Price change | $605,000-3.2%$287/sqft |
Source: | ||
| 3/25/2025 | Listed for sale | $625,000$297/sqft |
Source: | ||
Public tax history
Public tax history
Tax history is unavailable.BuyAbility℠ payment
Est. payment
$3,481/mo
Principal & interest
$2823
Property taxes
$453
Home insurance
$205
Climate risks
Neighborhood: 28345
Nearby schools
GreatSchools rating
- 6/10Fairview Heights ElementaryGrades: PK-5Distance: 4.9 mi
- 8/10Richmond County 9th Gr AcademyGrades: 9Distance: 6.9 mi
- 10/10Richmond Early College High SchoolGrades: 9-12Distance: 6 mi
- Loading
- Loading
