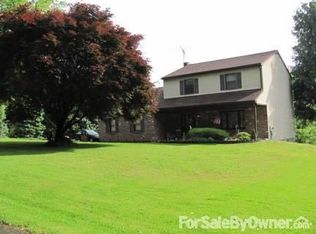You'll love this modern home with rustic flair. This cypress sided Timber frame home exudes character. There is an open floor plan with high ceilings, wood beams and pine floors. There are two French doors that open to the large deck. The first floor bedroom has an outside entrance and could be made into an in-law suite. The upstairs features two bedrms with a Jack and Jill bath, and a loft. The loft could be converted to a 4th bedrm. The laundry is on the 1st floor and appliances are included. To top it off, there is a two car garage and a walk-out basement all in a lovely park like setting. see it today before it is sold!
This property is off market, which means it's not currently listed for sale or rent on Zillow. This may be different from what's available on other websites or public sources.

