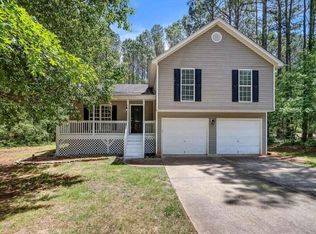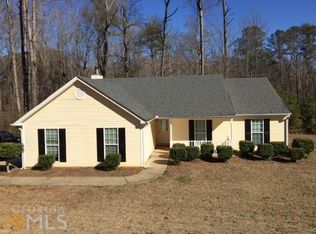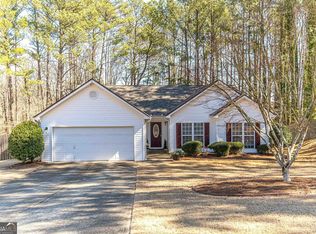Closed
$545,000
526 Smith Mill Rd, Winder, GA 30680
4beds
2,104sqft
Single Family Residence
Built in 1976
6.38 Acres Lot
$606,600 Zestimate®
$259/sqft
$2,423 Estimated rent
Home value
$606,600
$570,000 - $655,000
$2,423/mo
Zestimate® history
Loading...
Owner options
Explore your selling options
What's special
Bring your horses to this slice of rural paradise! Experience country living in this great home in the sought-after Apalachee High School district. Located in Winder, this enchanting country home is nestled on 6.38 sprawling acres, offering a harmonious blend of rustic charm and modern comfort. This 4-bedroom and 3.5- bath house has a fully finished basement and a master bedroom on the main level with separate his/her vanities. Love the open concept kitchen and dining area with a view to the great family room. The oversized lot offers two barns complete with stalls and a tack room, as well as lean-to's for additional parking and storage. The property features a shop with roll-up door, perfect for running a business, taking up a hobby, or for extra storage. Explore the acreage, breathe in the fresh air, enjoy the creek, and reconnect with nature. Whether you're seeking a peaceful escape or a place to cultivate your homestead dreams, this property has it all. Hurry, send an offer now!
Zillow last checked: 8 hours ago
Listing updated: April 28, 2024 at 11:15am
Listed by:
Dan Gajda 770-828-5697,
Virtual Properties Realty.com
Bought with:
Sandra M Leonard, 115629
Chapman Hall Premier, Realtors
Source: GAMLS,MLS#: 10266505
Facts & features
Interior
Bedrooms & bathrooms
- Bedrooms: 4
- Bathrooms: 4
- Full bathrooms: 3
- 1/2 bathrooms: 1
- Main level bathrooms: 1
- Main level bedrooms: 1
Kitchen
- Features: Pantry
Heating
- Heat Pump
Cooling
- Ceiling Fan(s), Heat Pump, Attic Fan
Appliances
- Included: Electric Water Heater, Dishwasher, Microwave, Refrigerator
- Laundry: Other
Features
- Bookcases, Beamed Ceilings, Master On Main Level
- Flooring: Tile, Carpet, Vinyl
- Windows: Storm Window(s)
- Basement: Bath Finished,Interior Entry,Exterior Entry,Finished,Full
- Number of fireplaces: 2
- Fireplace features: Basement, Living Room, Wood Burning Stove
- Common walls with other units/homes: No Common Walls
Interior area
- Total structure area: 2,104
- Total interior livable area: 2,104 sqft
- Finished area above ground: 2,104
- Finished area below ground: 0
Property
Parking
- Parking features: Attached, Garage Door Opener, Garage, Side/Rear Entrance
- Has attached garage: Yes
Features
- Levels: Three Or More
- Stories: 3
- Patio & porch: Deck
- Exterior features: Garden
- Fencing: Fenced,Back Yard
- Body of water: None
Lot
- Size: 6.38 Acres
- Features: Pasture
Details
- Additional structures: Barn(s), Workshop
- Parcel number: XX108 104
Construction
Type & style
- Home type: SingleFamily
- Architectural style: Country/Rustic
- Property subtype: Single Family Residence
Materials
- Concrete, Wood Siding
- Roof: Other
Condition
- Resale
- New construction: No
- Year built: 1976
Utilities & green energy
- Sewer: Septic Tank
- Water: Well
- Utilities for property: Cable Available, Electricity Available, Phone Available, Water Available
Community & neighborhood
Security
- Security features: Smoke Detector(s), Gated Community
Community
- Community features: None
Location
- Region: Winder
- Subdivision: None
HOA & financial
HOA
- Has HOA: No
- Services included: None
Other
Other facts
- Listing agreement: Exclusive Agency
Price history
| Date | Event | Price |
|---|---|---|
| 4/26/2024 | Sold | $545,000$259/sqft |
Source: | ||
| 3/31/2024 | Pending sale | $545,000$259/sqft |
Source: | ||
| 3/28/2024 | Price change | $545,000-3.5%$259/sqft |
Source: | ||
| 3/14/2024 | Listed for sale | $565,000+57.1%$269/sqft |
Source: | ||
| 2/6/2024 | Sold | $359,600+7.3%$171/sqft |
Source: Public Record Report a problem | ||
Public tax history
| Year | Property taxes | Tax assessment |
|---|---|---|
| 2024 | $3,733 -16.9% | $155,374 -17.5% |
| 2023 | $4,492 +65.7% | $188,323 +17.2% |
| 2022 | $2,710 +4.2% | $160,746 +16.2% |
Find assessor info on the county website
Neighborhood: 30680
Nearby schools
GreatSchools rating
- NAAlternative SchoolGrades: Distance: 2 mi
- 6/10Haymon-Morris Middle SchoolGrades: 6-8Distance: 6.4 mi
- 5/10Apalachee High SchoolGrades: 9-12Distance: 6.2 mi
Schools provided by the listing agent
- Elementary: Austin Road
- Middle: Haymon Morris
- High: Apalachee
Source: GAMLS. This data may not be complete. We recommend contacting the local school district to confirm school assignments for this home.
Get a cash offer in 3 minutes
Find out how much your home could sell for in as little as 3 minutes with a no-obligation cash offer.
Estimated market value$606,600
Get a cash offer in 3 minutes
Find out how much your home could sell for in as little as 3 minutes with a no-obligation cash offer.
Estimated market value
$606,600


