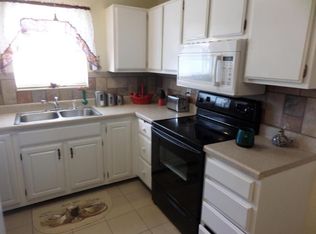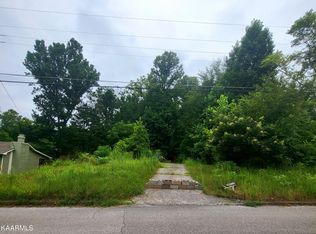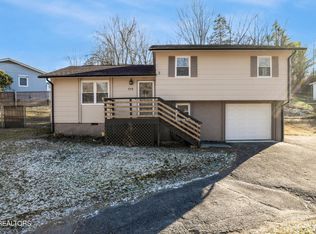Closed
$399,000
526 Sleepy Hollow Rd, Oliver Springs, TN 37840
4beds
1,912sqft
Single Family Residence, Residential
Built in 1970
1 Acres Lot
$401,100 Zestimate®
$209/sqft
$2,128 Estimated rent
Home value
$401,100
$309,000 - $521,000
$2,128/mo
Zestimate® history
Loading...
Owner options
Explore your selling options
What's special
WOOD WORKER, CARPENTER, MECHANIC, SMALL ENGINE REPAIR, WELDER, ATV, PAINT SHOP, LANDSCAPER - DREAM WORKSHOP/GARAGE/PAINT BOOTH (already wired for 220 and 240)!! Located in the heart of Oliver Springs is this charming 4-bedroom, 2.5 bath home. A beautifully landscaped yard welcomes you and the back yard is completely fenced. The cozy kitchen with an island invites one to prepare incredible meals. The upper level boasts 3 bedrooms and 2 bathrooms. The lower level has an additional bedroom, laundry, bathroom and a large den/bonus room with a gas fireplace. This room could serve as a large master bedroom. Interior home access from the garage. Both levels exit to large, covered decks. 'TRAIN TRACK BEHIND HOME NO LONGER OPERATES' ALSO INCLUDED is an incredible HEATED MULTI CAR GARAGE/ WORKSHOP for MANY TRADES & PAINT BOOTH behind the home. This RARE FIND is capable of holding many vehicles. Room for several SIDE BY SIDES, ATV's, etc. MAIN GARAGE equipped with multiple tie downs in the concrete slab for VEHICLE FRAME STRAIGHTENING. RV parking also available. This workshop boasts a large vehicle paint booth. Building is ready for a bathroom. THIS READY TO MOVE IN HOME & INCREDIBLE ADDITIONAL GARAGE IS PRICED TO SELL QUICKLY. DON'T PASS UP AN OPPORTUNITY TO HAVE A HOME & GARAGE/WORKSHOP READY TO GO.
Zillow last checked: 8 hours ago
Listing updated: August 21, 2025 at 05:06am
Listing Provided by:
Non Member Non Member,
simpliHOM
Bought with:
Miranda Motley, 370126
Young Marketing Group, Realty Executives
Carl Young, 337453
Young Marketing Group, Realty Executives
Source: RealTracs MLS as distributed by MLS GRID,MLS#: 2969555
Facts & features
Interior
Bedrooms & bathrooms
- Bedrooms: 4
- Bathrooms: 3
- Full bathrooms: 2
- 1/2 bathrooms: 1
Heating
- Central, Natural Gas
Cooling
- Central Air, Ceiling Fan(s)
Appliances
- Included: Range, Refrigerator
- Laundry: Washer Hookup, Electric Dryer Hookup
Features
- Ceiling Fan(s), Kitchen Island
- Flooring: Carpet, Laminate
- Basement: Finished
- Number of fireplaces: 1
- Fireplace features: Gas
Interior area
- Total structure area: 1,912
- Total interior livable area: 1,912 sqft
Property
Parking
- Total spaces: 1
- Parking features: Attached
- Attached garage spaces: 1
Features
- Levels: Three Or More
- Patio & porch: Deck
Lot
- Size: 1 Acres
- Dimensions: 78.2 x 257.35 IRR
- Features: Wooded, Other, Level, Rolling Slope
- Topography: Wooded,Other,Level,Rolling Slope
Details
- Parcel number: 092N C 03300 000
- Special conditions: Standard
Construction
Type & style
- Home type: SingleFamily
- Architectural style: Traditional
- Property subtype: Single Family Residence, Residential
Materials
- Frame, Stone, Vinyl Siding, Other
Condition
- New construction: No
- Year built: 1970
Utilities & green energy
- Sewer: Public Sewer
- Water: Public
- Utilities for property: Natural Gas Available, Water Available
Green energy
- Energy efficient items: Windows
Community & neighborhood
Location
- Region: Oliver Springs
- Subdivision: Sleepy Hollow 2
Price history
| Date | Event | Price |
|---|---|---|
| 5/1/2025 | Sold | $399,000$209/sqft |
Source: | ||
| 4/8/2025 | Pending sale | $399,000$209/sqft |
Source: | ||
| 3/24/2025 | Listed for sale | $399,000+206.9%$209/sqft |
Source: | ||
| 9/3/2021 | Sold | $130,000+0.1%$68/sqft |
Source: | ||
| 8/16/2021 | Pending sale | $129,900$68/sqft |
Source: | ||
Public tax history
| Year | Property taxes | Tax assessment |
|---|---|---|
| 2025 | $1,672 +51.2% | $74,900 +168.7% |
| 2024 | $1,105 | $27,875 |
| 2023 | $1,105 +5.3% | $27,875 |
Find assessor info on the county website
Neighborhood: 37840
Nearby schools
GreatSchools rating
- 5/10Norwood Elementary SchoolGrades: PK-5Distance: 0.8 mi
- 6/10Norwood Middle SchoolGrades: 6-8Distance: 0.8 mi
- 6/10Clinton High SchoolGrades: 9-12Distance: 10.3 mi
Schools provided by the listing agent
- Elementary: Norwood Elementary
- Middle: Norwood Middle School
- High: Clinton High School
Source: RealTracs MLS as distributed by MLS GRID. This data may not be complete. We recommend contacting the local school district to confirm school assignments for this home.
Get pre-qualified for a loan
At Zillow Home Loans, we can pre-qualify you in as little as 5 minutes with no impact to your credit score.An equal housing lender. NMLS #10287.


