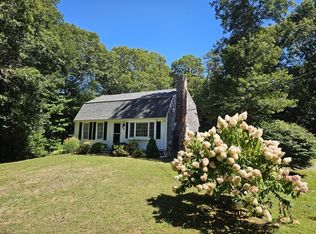Walk through the main home in 3D by clicking on the Virtual Tour. Gorgeous home in the heart of Centerville. Beautifully renovated. Has an accessory apartment in lower level. Accessory apartment has been rented with amazing rental income. 2.5 Miles from Craigville Beach.
This property is off market, which means it's not currently listed for sale or rent on Zillow. This may be different from what's available on other websites or public sources.
