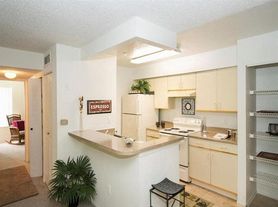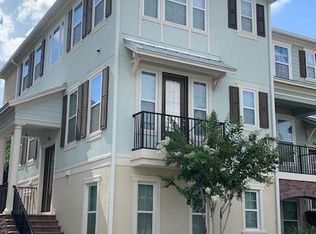Welcome to this beautifully updated 3-bedroom, 2-bath single-family home in the heart of Winter Springs, FL. Built in 1998 and freshly renovated, this home features brand new luxury vinyl plank flooring, modern kitchen cabinets topped with quartz countertops, a new refrigerator, updated bathroom vanities, and fresh interior and exterior paint.
Enjoy a bright, open feel throughout with clean lines and a fresh, modern aesthetic. Step outside to a peaceful pond view, and take advantage of the prime cul-de-sac location right next to the community pool. There's even a playground conveniently located just across the street perfect for families or visiting little ones.
Lawn care is included, so you can ditch the mower and enjoy the Florida lifestyle stress-free.
1-year lease term. No Pets, No Smoking. Renter must pay Electric, Water and Trash.
House for rent
Accepts Zillow applications
$2,200/mo
526 Seasons Ct, Winter Springs, FL 32708
3beds
1,161sqft
Price may not include required fees and charges.
Single family residence
Available now
No pets
Central air
In unit laundry
Attached garage parking
Heat pump
What's special
Quartz countertopsPeaceful pond viewPrime cul-de-sac locationBright open feelModern kitchen cabinetsUpdated bathroom vanities
- 44 days |
- -- |
- -- |
Travel times
Facts & features
Interior
Bedrooms & bathrooms
- Bedrooms: 3
- Bathrooms: 2
- Full bathrooms: 2
Heating
- Heat Pump
Cooling
- Central Air
Appliances
- Included: Dishwasher, Dryer, Freezer, Microwave, Oven, Refrigerator, Washer
- Laundry: In Unit
Features
- Flooring: Carpet
Interior area
- Total interior livable area: 1,161 sqft
Property
Parking
- Parking features: Attached
- Has attached garage: Yes
- Details: Contact manager
Features
- Exterior features: Lawn Care included in rent, Tennis Court(s)
Details
- Parcel number: 03213051900000400
Construction
Type & style
- Home type: SingleFamily
- Property subtype: Single Family Residence
Community & HOA
Community
- Features: Playground, Tennis Court(s)
HOA
- Amenities included: Tennis Court(s)
Location
- Region: Winter Springs
Financial & listing details
- Lease term: 1 Year
Price history
| Date | Event | Price |
|---|---|---|
| 10/7/2025 | Price change | $2,200-4.3%$2/sqft |
Source: Zillow Rentals | ||
| 9/8/2025 | Listed for rent | $2,300+12.2%$2/sqft |
Source: Zillow Rentals | ||
| 7/11/2025 | Sold | $277,000-4.4%$239/sqft |
Source: | ||
| 6/12/2025 | Pending sale | $289,900$250/sqft |
Source: | ||
| 6/4/2025 | Listing removed | $2,050$2/sqft |
Source: Zillow Rentals | ||

