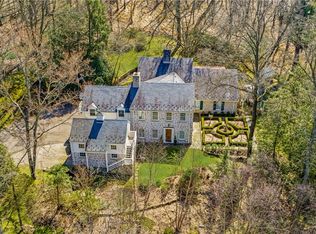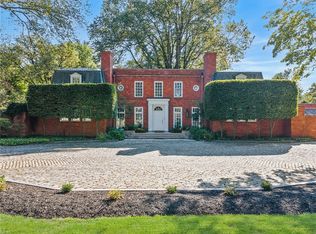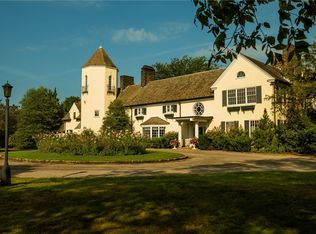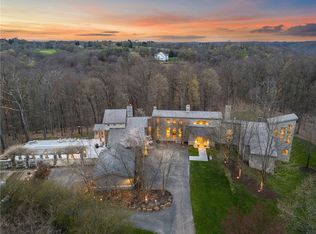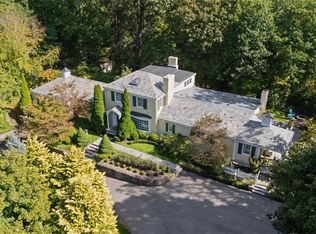Welcome to 526 Scaife Road, a distinguished Sewickley Heights estate spanning nearly thirteen acres, offering timeless architecture, historic character, and refined modern living. The residence is framed by enclosed gardens and established grounds, creating a sense of privacy and seclusion, while Sewickley Village remains only moments away. The home’s elegant facade, with its classic design and meticulous craftsmanship, creates a warm invitation. Inside, soaring ceilings, refined millwork, and sun-drenched interiors frame breathtaking views of the grounds. The kitchen is an entertainer’s dream and stands as a true masterpiece of design and craftsmanship. Showcasing custom Amish cabinetry, quartzite countertops, and a statement Lacanche range, this space blends elegance with functionality. Top-tier Fisher & Paykel and Tru appliances, including refrigerator drawers, wine storage, an ice maker and both a dishwasher and set of dishwasher drawers make entertaining effortless. A spacious center island with bar seating invites gatherings, while brass accents and Visual Comfort lighting add warmth and sophistication. Adjacent to the main kitchen, the working kitchen is equipped with two Thermador refrigerators, Miele dishwasher, and a Sharp microwave drawer—perfect for behind-the-scenes meal preparation. The nearby laundry and mudroom feature custom cabinetry, brick flooring, and practical amenities to support everyday living. Designed with entertaining in mind, the home unfolds with elegant reception spaces, including a grand entryway with sweeping staircases and abundant natural light. A formal dining room adorned with a hand-painted mural sets the stage for unforgettable dinner parties, while the wood-paneled library with built-in shelving and the inviting family room offer spaces for intimate gatherings. Each room is framed by soaring ceilings, intricate millwork, and French doors that open to stone terraces, the covered outdoor terrace, and tranquil gardens—perfect for al fresco dining and sunset cocktails. The primary suite serves as a sanctuary of comfort and style. The newly developed suite features a bespoke dressing room with custom Amish cabinetry, a center island topped with walnut, and thoughtfully designed storage that offers both beauty and functionality. The spa-inspired primary bath is a haven of luxury, with a glass-enclosed marble shower, brass fixtures, and a double vanity with handcrafted cabinetry. The elegant design and premium finishes and lighting create an atmosphere of refined indulgence. Additional bedrooms offer timeless character, restored fireplaces, and exquisite details throughout and are complemented by four fully remodeled bathrooms featuring designer fixtures and finishes. Outdoors, nature unfolds in a tapestry of mature trees, manicured boxwood hedges, and thoughtfully curated landscaping. The captivating brick-walled garden with an antique Greek god fountain offers a secluded haven for outdoor gatherings, while the expansive covered terrace provides sweeping views of sprawling lawns and gardens. A reimagined pond with a custom liner, restored bathhouse, and stone terraces including a 16th century Italian well add to the estate’s idyllic charm, creating a setting that’s perfect for hosting everything from grand celebrations to intimate gatherings. 526 Scaife Road is more than a home—it’s an entertainer’s paradise and an invitation to experience timeless elegance and modern luxury. Discover the legacy of this distinguished historic estate and imagine the possibilities that await you at this prestigious Sewickley Heights address.
For sale
$3,750,000
526 Scaife Rd, Sewickley, PA 15143
7beds
7,970sqft
Est.:
Single Family Residence
Built in 1920
12.92 Acres Lot
$3,580,500 Zestimate®
$471/sqft
$-- HOA
What's special
Established groundsSun-drenched interiorsThoughtfully curated landscapingVisual comfort lightingStatement lacanche rangeMiele dishwasherExquisite details throughout
- 8 days |
- 2,007 |
- 94 |
Zillow last checked: 8 hours ago
Listing updated: February 04, 2026 at 02:18pm
Listed by:
Adam Cannon 412-939-7000,
PIATT SOTHEBY'S INTERNATIONAL REALTY 412-471-4900
Source: WPMLS,MLS#: 1738790 Originating MLS: West Penn Multi-List
Originating MLS: West Penn Multi-List
Tour with a local agent
Facts & features
Interior
Bedrooms & bathrooms
- Bedrooms: 7
- Bathrooms: 7
- Full bathrooms: 5
- 1/2 bathrooms: 2
Primary bedroom
- Level: Upper
- Dimensions: 22x18
Bedroom 2
- Level: Upper
- Dimensions: 20x14
Bedroom 3
- Level: Upper
- Dimensions: 13x12
Bedroom 4
- Level: Upper
- Dimensions: 13x11
Bedroom 5
- Level: Upper
- Dimensions: 20x12
Bonus room
- Level: Main
Den
- Level: Main
- Dimensions: 20x16
Dining room
- Level: Main
- Dimensions: 28x20
Entry foyer
- Level: Main
- Dimensions: 20x12
Family room
- Level: Main
- Dimensions: 21x17
Kitchen
- Level: Main
- Dimensions: 20x15
Laundry
- Level: Main
Living room
- Level: Main
- Dimensions: 28x20
Heating
- Gas, Hot Water
Cooling
- Central Air
Appliances
- Included: Some Gas Appliances, Convection Oven, Dryer, Dishwasher, Disposal, Microwave, Refrigerator, Stove, Washer
Features
- Elevator, Kitchen Island, Pantry
- Flooring: Carpet, Hardwood, Tile
- Basement: Unfinished,Walk-Up Access
- Number of fireplaces: 1
- Fireplace features: Family/Living/Great Room
Interior area
- Total structure area: 7,970
- Total interior livable area: 7,970 sqft
Property
Parking
- Total spaces: 2
- Parking features: Attached, Garage, Garage Door Opener
- Has attached garage: Yes
Features
- Levels: Three Or More
- Stories: 3
- Pool features: None
Lot
- Size: 12.92 Acres
- Dimensions: 12.92 Acres
Details
- Parcel number: 0605S00336000000
Construction
Type & style
- Home type: SingleFamily
- Architectural style: Colonial,Three Story
- Property subtype: Single Family Residence
Materials
- HardiPlank Type, Other
- Roof: Slate
Condition
- Resale
- Year built: 1920
Utilities & green energy
- Sewer: Septic Tank
- Water: Public
Community & HOA
Community
- Security: Security System
Location
- Region: Sewickley
Financial & listing details
- Price per square foot: $471/sqft
- Tax assessed value: $791,200
- Annual tax amount: $25,644
- Date on market: 2/3/2026
Estimated market value
$3,580,500
$3.37M - $3.76M
$4,910/mo
Price history
Price history
| Date | Event | Price |
|---|---|---|
| 3/17/2025 | Listed for sale | $3,750,000+368.8%$471/sqft |
Source: | ||
| 12/18/2015 | Sold | $800,000+0.6%$100/sqft |
Source: | ||
| 3/5/2015 | Listed for sale | $795,000$100/sqft |
Source: Howard Hanna - Sewickley #1045693 Report a problem | ||
Public tax history
Public tax history
| Year | Property taxes | Tax assessment |
|---|---|---|
| 2025 | $25,545 +7.1% | $773,200 |
| 2024 | $23,859 +552.4% | $773,200 |
| 2023 | $3,657 | $773,200 |
Find assessor info on the county website
BuyAbility℠ payment
Est. payment
$20,729/mo
Principal & interest
$14541
Property taxes
$4875
Home insurance
$1313
Climate risks
Neighborhood: Sewickley Heights
Nearby schools
GreatSchools rating
- 7/10Edgeworth Elementary SchoolGrades: K-5Distance: 2.3 mi
- 7/10Quaker Valley Middle SchoolGrades: 6-8Distance: 2 mi
- 9/10Quaker Valley High SchoolGrades: 9-12Distance: 3.2 mi
Schools provided by the listing agent
- District: Quaker Valley
Source: WPMLS. This data may not be complete. We recommend contacting the local school district to confirm school assignments for this home.
- Loading
- Loading
