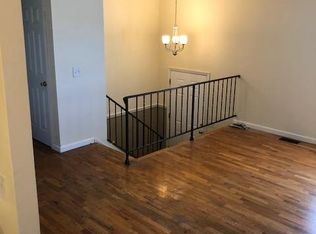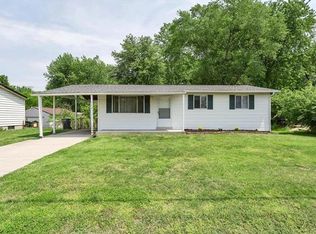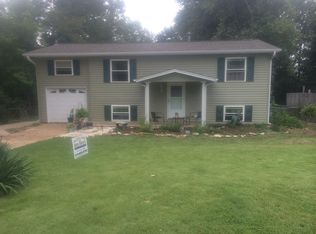Closed
Listing Provided by:
Angie L Wernimont 636-485-1036,
Hero Realty, LLC
Bought with: DRG - Delhougne Realty Group
Price Unknown
526 Saint Peters Howell Rd, Saint Charles, MO 63304
4beds
832sqft
Single Family Residence
Built in 1974
0.35 Acres Lot
$230,700 Zestimate®
$--/sqft
$1,695 Estimated rent
Home value
$230,700
$217,000 - $245,000
$1,695/mo
Zestimate® history
Loading...
Owner options
Explore your selling options
What's special
Asking all offers be in by 5/5 4:00pm. There is great potential here for investors, first time home buyers, or families alike! Split foyer home with a supersized, fully fenced backyard right in the heart of (unincorporated!) St Charles County. Living room is open to eat-in kitchen. Slider to deck, w/stairs down to patio & yard. Two bedrooms and full bath on main level, and two bedrooms and full bath in fully finished walk-out lower level. 6 panel doors, plenty of closet space throughout. Lower level has newer Waterproof Luxury Vinyl Plank floors. Fridge and playset to stay. Dishwasher (2023), Furnace, A/C, and Water Heater (2020), Roof (2016). Property to be sold as-is/present condition. Buyer entitled to a home inspection at buyers expense & for informational purposes only. Seller is stating no repair requests will be considered. Seller's disclosure provided in supplements - any defects known to seller have been stated. Prospective Buyers to verify schools and flood plain status.
Zillow last checked: 8 hours ago
Listing updated: April 28, 2025 at 06:09pm
Listing Provided by:
Angie L Wernimont 636-485-1036,
Hero Realty, LLC
Bought with:
Kim M Riley, 2018008957
DRG - Delhougne Realty Group
Source: MARIS,MLS#: 23023159 Originating MLS: St. Charles County Association of REALTORS
Originating MLS: St. Charles County Association of REALTORS
Facts & features
Interior
Bedrooms & bathrooms
- Bedrooms: 4
- Bathrooms: 2
- Full bathrooms: 2
- Main level bathrooms: 1
- Main level bedrooms: 2
Bedroom
- Features: Floor Covering: Luxury Vinyl Plank
- Level: Lower
Bedroom
- Features: Floor Covering: Carpeting
- Level: Main
Bedroom
- Features: Floor Covering: Carpeting
- Level: Main
Bedroom
- Features: Floor Covering: Luxury Vinyl Plank
- Level: Lower
Bathroom
- Features: Floor Covering: Vinyl
- Level: Main
Bathroom
- Features: Floor Covering: Ceramic Tile
- Level: Lower
Breakfast room
- Features: Floor Covering: Vinyl
- Level: Main
Kitchen
- Features: Floor Covering: Laminate
- Level: Main
Living room
- Features: Floor Covering: Carpeting
- Level: Main
Other
- Features: Floor Covering: Concrete
- Level: Lower
Recreation room
- Features: Floor Covering: Luxury Vinyl Plank
- Level: Lower
Heating
- Natural Gas, Forced Air
Cooling
- Ceiling Fan(s), Central Air, Electric
Appliances
- Included: Gas Water Heater, Gas Range, Gas Oven
Features
- Eat-in Kitchen
- Flooring: Carpet
- Doors: Sliding Doors
- Windows: Window Treatments
- Basement: Partially Finished,Walk-Out Access
- Has fireplace: No
- Fireplace features: Recreation Room, None
Interior area
- Total structure area: 832
- Total interior livable area: 832 sqft
- Finished area above ground: 832
Property
Parking
- Total spaces: 1
- Parking features: Attached, Garage, Off Street
- Attached garage spaces: 1
Features
- Levels: Multi/Split
- Patio & porch: Deck, Patio
Lot
- Size: 0.35 Acres
- Dimensions: 85 x 170
- Features: Level
Details
- Parcel number: 301155003070019.0000000
- Special conditions: Standard
Construction
Type & style
- Home type: SingleFamily
- Architectural style: Split Foyer,Traditional
- Property subtype: Single Family Residence
Materials
- Vinyl Siding
Condition
- Year built: 1974
Utilities & green energy
- Sewer: Public Sewer
- Water: Public
Community & neighborhood
Location
- Region: Saint Charles
- Subdivision: Harvest Ac #2 Resub
Other
Other facts
- Listing terms: Cash,Conventional
- Ownership: Private
- Road surface type: Concrete
Price history
| Date | Event | Price |
|---|---|---|
| 5/30/2023 | Sold | -- |
Source: | ||
| 5/5/2023 | Pending sale | $140,000$168/sqft |
Source: | ||
| 5/3/2023 | Listed for sale | $140,000+5.3%$168/sqft |
Source: | ||
| 11/29/2016 | Sold | -- |
Source: | ||
| 9/26/2016 | Price change | $133,000-1.1%$160/sqft |
Source: Realty Resource Partners, LLC #16058198 Report a problem | ||
Public tax history
| Year | Property taxes | Tax assessment |
|---|---|---|
| 2024 | $2,214 +0% | $36,878 |
| 2023 | $2,213 +16.3% | $36,878 +25.5% |
| 2022 | $1,902 | $29,391 |
Find assessor info on the county website
Neighborhood: 63304
Nearby schools
GreatSchools rating
- 6/10Central Elementary SchoolGrades: PK-5Distance: 0.3 mi
- 7/10Hollenbeck Middle SchoolGrades: 6-8Distance: 0.3 mi
- 7/10Francis Howell Central High SchoolGrades: 9-12Distance: 1.7 mi
Schools provided by the listing agent
- Elementary: Central Elem.
- Middle: Hollenbeck Middle
- High: Francis Howell Central High
Source: MARIS. This data may not be complete. We recommend contacting the local school district to confirm school assignments for this home.
Get a cash offer in 3 minutes
Find out how much your home could sell for in as little as 3 minutes with a no-obligation cash offer.
Estimated market value
$230,700
Get a cash offer in 3 minutes
Find out how much your home could sell for in as little as 3 minutes with a no-obligation cash offer.
Estimated market value
$230,700


