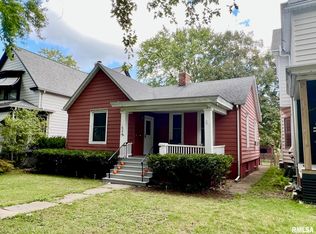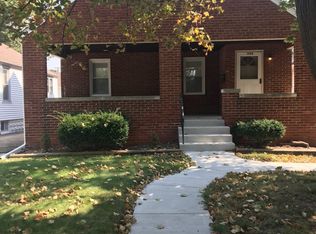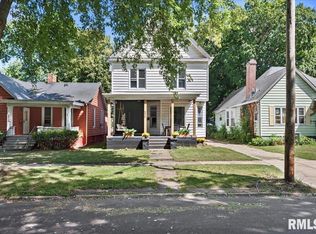Sold for $164,900
$164,900
526 S State St, Springfield, IL 62704
5beds
2,576sqft
Single Family Residence, Residential
Built in 1903
7,314.4 Square Feet Lot
$182,400 Zestimate®
$64/sqft
$1,752 Estimated rent
Home value
$182,400
$168,000 - $197,000
$1,752/mo
Zestimate® history
Loading...
Owner options
Explore your selling options
What's special
Ornate woodwork and ample space make this well cared for home a “must see.” This Historic West Side, 5 bedroom, 2 bath, two-story home is located just blocks from Washington Park and provides quick accessibility to downtown dining and shopping amenities. Refinished, original hardwood floors throughout the main level add warmth and character. Beautiful French doors, high ceilings, and large pocket doors are sure to impress. First floor master suite. Upstairs you will find four generous bedrooms with large windows offering abundant natural light, multiple walk in closets, and new flooring. Covered back patio and big, privacy fenced yard create great opportunities for entertainment. Many updates in the last four years(see attachment). Two AC units for sufficient cooling, radiator heat, and radon mitigation system has been installed in unfinished basement. All appliances stay, including washer and dryer. Home is pre-inspected with remaining 120 day warranty for buyer’s convenience and is being sold as reported. Garage is being sold “as is.” Make this stunning house your new home!
Zillow last checked: 8 hours ago
Listing updated: February 13, 2024 at 12:15pm
Listed by:
Philip E Chiles Mobl:217-306-7445,
Keller Williams Capital
Bought with:
Bradley Libbra, 475207642
Keller Williams Capital
Source: RMLS Alliance,MLS#: CA1026713 Originating MLS: Capital Area Association of Realtors
Originating MLS: Capital Area Association of Realtors

Facts & features
Interior
Bedrooms & bathrooms
- Bedrooms: 5
- Bathrooms: 2
- Full bathrooms: 2
Bedroom 1
- Level: Main
- Dimensions: 14ft 0in x 12ft 11in
Bedroom 2
- Level: Upper
- Dimensions: 13ft 8in x 13ft 1in
Bedroom 3
- Level: Upper
- Dimensions: 14ft 2in x 12ft 3in
Bedroom 4
- Level: Upper
- Dimensions: 11ft 6in x 9ft 6in
Bedroom 5
- Level: Upper
- Dimensions: 18ft 3in x 12ft 4in
Other
- Level: Main
- Dimensions: 15ft 6in x 13ft 7in
Other
- Area: 0
Additional room
- Description: Foyer
- Level: Main
- Dimensions: 13ft 9in x 10ft 1in
Additional room 2
- Description: Kitchenette
- Level: Upper
- Dimensions: 13ft 1in x 9ft 1in
Family room
- Level: Main
- Dimensions: 11ft 6in x 9ft 6in
Kitchen
- Level: Main
- Dimensions: 16ft 7in x 11ft 1in
Laundry
- Level: Basement
Living room
- Level: Main
- Dimensions: 13ft 7in x 12ft 1in
Main level
- Area: 1288
Upper level
- Area: 1288
Heating
- Electric, Hot Water
Cooling
- Zoned, Central Air
Appliances
- Included: Dishwasher, Disposal, Dryer, Range Hood, Microwave, Range, Refrigerator, Washer, Gas Water Heater
Features
- Ceiling Fan(s), High Speed Internet
- Windows: Blinds
- Basement: Full,Unfinished
- Number of fireplaces: 1
- Fireplace features: Family Room, Decorative
Interior area
- Total structure area: 2,576
- Total interior livable area: 2,576 sqft
Property
Parking
- Total spaces: 3
- Parking features: Detached
- Garage spaces: 3
- Details: Number Of Garage Remotes: 0
Features
- Levels: Two
- Patio & porch: Patio
Lot
- Size: 7,314 sqft
- Dimensions: 40 x 182.86
- Features: Level
Details
- Parcel number: 14330177007
Construction
Type & style
- Home type: SingleFamily
- Property subtype: Single Family Residence, Residential
Materials
- Frame, Steel Siding
- Foundation: Brick/Mortar
- Roof: Shingle
Condition
- New construction: No
- Year built: 1903
Utilities & green energy
- Sewer: Public Sewer
- Water: Public
- Utilities for property: Cable Available
Community & neighborhood
Location
- Region: Springfield
- Subdivision: None
Price history
| Date | Event | Price |
|---|---|---|
| 2/12/2024 | Sold | $164,900$64/sqft |
Source: | ||
| 1/12/2024 | Pending sale | $164,900$64/sqft |
Source: | ||
| 1/11/2024 | Listed for sale | $164,900+40.3%$64/sqft |
Source: | ||
| 7/22/2020 | Sold | $117,500-2%$46/sqft |
Source: | ||
| 6/9/2020 | Pending sale | $119,900$47/sqft |
Source: The Real Estate Group Inc. #CA1000244 Report a problem | ||
Public tax history
| Year | Property taxes | Tax assessment |
|---|---|---|
| 2024 | $4,420 +38.4% | $58,618 +39.2% |
| 2023 | $3,193 +5% | $42,111 +5.4% |
| 2022 | $3,042 +19.7% | $39,946 +16.7% |
Find assessor info on the county website
Neighborhood: Historic West Side
Nearby schools
GreatSchools rating
- 2/10Elizabeth Graham Elementary SchoolGrades: K-5Distance: 0.1 mi
- 3/10Benjamin Franklin Middle SchoolGrades: 6-8Distance: 1.6 mi
- 7/10Springfield High SchoolGrades: 9-12Distance: 0.4 mi

Get pre-qualified for a loan
At Zillow Home Loans, we can pre-qualify you in as little as 5 minutes with no impact to your credit score.An equal housing lender. NMLS #10287.


