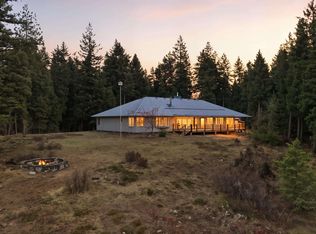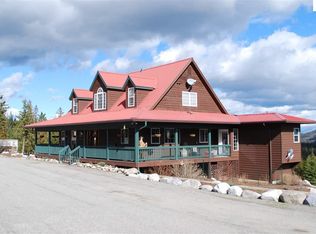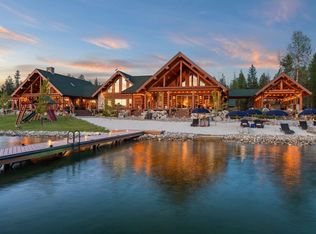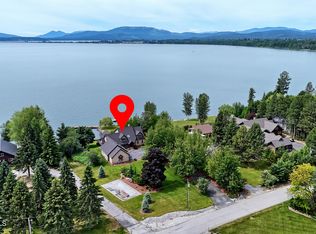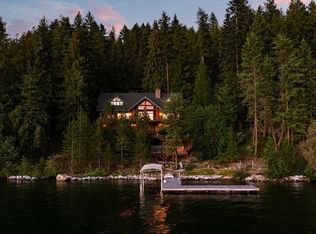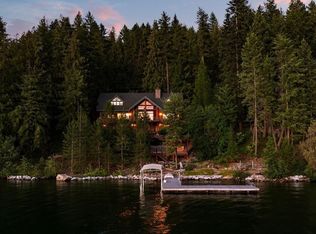Enjoy every season of northern Idaho in this luxurious, custom home nestled on 160 acres of serene, private land. This expansive 7,800+ sq ft residence features five bedrooms and five bathrooms, offering abundant space for family and guests. Designed with elegance and comfort in mind, the home boasts two gourmet kitchens, perfect for entertaining and culinary adventures. The property includes a charming bunkhouse, a guest house, and a versatile shop for all your needs. Enjoy the beauty of nature with vast open meadows and a nicely maintained forest, ideal for outdoor enthusiasts. Privacy is paramount, with the estate surrounded by lush trees and tranquil landscapes. For added peace of mind, a backup generator ensures uninterrupted comfort. This unique property combines luxury living with the rustic charm of Idaho's wilderness, providing an idyllic retreat for those seeking both comfort and natural beauty.
For sale
$6,400,000
526 Roop Rd, Cocolalla, ID 83813
5beds
5baths
7,892sqft
Est.:
Single Family Residence
Built in 2004
161.5 Acres Lot
$-- Zestimate®
$811/sqft
$-- HOA
What's special
Vast open meadowsSurrounded by lush treesTranquil landscapesSerene private landFive bathroomsFive bedroomsTwo gourmet kitchens
- 583 days |
- 1,686 |
- 68 |
Zillow last checked: 8 hours ago
Listing updated: November 01, 2025 at 11:06am
Listed by:
Christopher Neu 208-290-1810,
TOMLINSON SOTHEBY`S INTL. REAL,
Bill Schaudt 208-263-3888
Source: SELMLS,MLS#: 20241506
Tour with a local agent
Facts & features
Interior
Bedrooms & bathrooms
- Bedrooms: 5
- Bathrooms: 5
- Main level bathrooms: 1
- Main level bedrooms: 3
Rooms
- Room types: Storage Room, Other Additional Room 2, Den, Family Room, Gourmet Kitchen, Great Room, Master Bedroom, 2nd Kitchen, Utility Room
Primary bedroom
- Description: Spacious, With Fireplace, Two Walk-In Closets
- Level: Main
Bedroom 2
- Description: En-Suite, Door To Deck
- Level: Main
Bedroom 3
- Description: En-Suite, Spacious
- Level: Main
Bedroom 4
- Description: 2 Large Bedrooms Downstairs
- Level: Lower
Bathroom 1
- Description: 2 Large Bedrooms Downstairs
- Level: Lower
Bathroom 2
- Description: 2 Full Bathrooms Off Bedrooms
- Level: Main
Bathroom 3
- Description: 2 Full Bathrooms Downstairs
- Level: Lower
Dining room
- Description: Open to main living space
- Level: Main
Family room
- Description: Pool table, fireplace
- Level: Lower
Kitchen
- Description: Gourmet, custom cabinets, open and spacious
- Level: Main
Living room
- Description: Vaulted ceiling, open concept
- Level: Main
Heating
- Forced Air, Propane, Wood
Cooling
- Air Conditioning
Appliances
- Included: Cooktop, Dishwasher, Disposal, Double Oven, Dryer, Range Hood, Microwave, Refrigerator, Trash Compactor, Washer
- Laundry: Laundry Room, Main Level, Off Garage
Features
- Entrance Foyer, Walk-In Closet(s), 4+ Baths, Breakfast Nook, Ceiling Fan(s), Insulated, Storage, Vaulted Ceiling(s)
- Flooring: Wood
- Doors: French Doors
- Windows: Insulated Windows, Wood Frames
- Basement: Daylight,Full,Slab,Walk-Out Access
- Has fireplace: Yes
- Fireplace features: Built In Fireplace, Blower Fan, Free Standing, Glass Doors, Mantel, Propane, Stone, Wood Burning, Wood Box, 3+ Fireplaces
Interior area
- Total structure area: 7,892
- Total interior livable area: 7,892 sqft
- Finished area above ground: 4,000
- Finished area below ground: 3,892
Video & virtual tour
Property
Parking
- Total spaces: 2
- Parking features: 2 Car Attached, Electricity, Insulated, Separate Exit, Garage Door Opener, Golf Cart Garage, Gravel, Off Street, Open, Enclosed
- Attached garage spaces: 2
- Has uncovered spaces: Yes
Features
- Levels: Two
- Stories: 2
- Patio & porch: Covered Patio, Deck
- Has spa: Yes
- Spa features: Bath
- Fencing: Partial
- Has view: Yes
- View description: Mountain(s), Panoramic
Lot
- Size: 161.5 Acres
- Features: 10 to 15 Miles to City/Town, 1 Mile or Less to County Road, Benched, Brdrs Pub. Land, Landscaped, Level, Pasture, Rolling Slope, Sloped, Sprinklers, Surveyed, Timber, Wooded, Mature Trees, Southern Exposure
Details
- Additional structures: Detached, Guest House, Separate Living Qtrs., Workshop, See Remarks, Cabin
- Parcel number: RP55N03W134801A
- Zoning: Ag10
- Zoning description: Agriculture
Construction
Type & style
- Home type: SingleFamily
- Architectural style: Craftsman
- Property subtype: Single Family Residence
Materials
- Frame, Recycled/Bio-Based Insulation, Masonite, Shake Siding, Wood Siding
- Foundation: Concrete Perimeter
- Roof: Composition
Condition
- Resale
- New construction: No
- Year built: 2004
Utilities & green energy
- Sewer: Septic Tank
- Water: Well
- Utilities for property: Electricity Connected, Natural Gas Not Available, Phone Connected, Wireless
Community & HOA
Community
- Features: Gated
- Security: Fire Sprinkler System
HOA
- Has HOA: No
Location
- Region: Cocolalla
Financial & listing details
- Price per square foot: $811/sqft
- Tax assessed value: $2,720,773
- Annual tax amount: $9,786
- Date on market: 6/14/2024
- Listing terms: Cash, Conventional
- Ownership: Fee Simple
- Electric utility on property: Yes
- Road surface type: Gravel
Estimated market value
Not available
Estimated sales range
Not available
$5,322/mo
Price history
Price history
| Date | Event | Price |
|---|---|---|
| 8/28/2024 | Price change | $6,400,000-1.5%$811/sqft |
Source: | ||
| 6/14/2024 | Listed for sale | $6,500,000$824/sqft |
Source: | ||
Public tax history
Public tax history
| Year | Property taxes | Tax assessment |
|---|---|---|
| 2024 | $11,879 +22.7% | $2,720,773 +31.8% |
| 2023 | $9,685 -22.2% | $2,063,823 -17.6% |
| 2022 | $12,444 +6.1% | $2,505,631 +58.9% |
Find assessor info on the county website
BuyAbility℠ payment
Est. payment
$29,190/mo
Principal & interest
$24817
Home insurance
$2240
Property taxes
$2133
Climate risks
Neighborhood: 83813
Nearby schools
GreatSchools rating
- 5/10Southside Elementary SchoolGrades: PK-6Distance: 1.6 mi
- 5/10Sandpoint High SchoolGrades: 7-12Distance: 11.5 mi
- 7/10Sandpoint Middle SchoolGrades: 7-8Distance: 11.6 mi
Schools provided by the listing agent
- Elementary: Southside
- Middle: Sandpoint
- High: Sandpoint
Source: SELMLS. This data may not be complete. We recommend contacting the local school district to confirm school assignments for this home.
- Loading
- Loading
