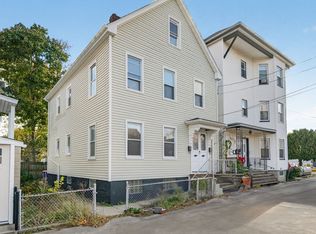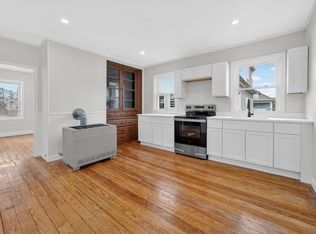Sold for $402,000
$402,000
526 Rivet St, New Bedford, MA 02740
4beds
1,982sqft
3 Family
Built in 1891
-- sqft lot
$417,900 Zestimate®
$203/sqft
$2,130 Estimated rent
Home value
$417,900
$397,000 - $439,000
$2,130/mo
Zestimate® history
Loading...
Owner options
Explore your selling options
What's special
NB South Excellent Opportunity for an investment or owner occupant to add Much Equity! This property is listed as a 3 family in public records with a separate storage 16'x24' building on same lot. The 1st and 2nd floor units are similar layouts, spacious and both in good condition and occupied with long standing tenants. Featuring a large eat in kitchen with ample cabinetry and appliances., living room, 2 descent bedrooms, and modern bath in each unit. The 3rd floor condition is in bear studs with great potential for a cottage set up or convert back to a 3rd unit, as it has two egresses. Exterior is of vinyl siding, has replacement windows, a substantial parking area, and large storage unit that has many possibilities! Full basement with laundry hookups. Property is being Sold As Is. Conveniently located to the many amenities in the area. This is a great property to transform into a valuable asset. Showings on Sunday 8/3/25 between 11:00 - 1:00 PM
Zillow last checked: 8 hours ago
Listing updated: August 30, 2025 at 06:10am
Listed by:
Mavilde Carvalho 508-965-1545,
Lamacchia Realty, Inc 508-441-4446
Bought with:
Luis Amado
ERA The Castelo Group
Source: MLS PIN,MLS#: 73411103
Facts & features
Interior
Bedrooms & bathrooms
- Bedrooms: 4
- Bathrooms: 2
- Full bathrooms: 2
Heating
- Natural Gas, Space Heater
Appliances
- Laundry: Gas Dryer Hookup, Washer Hookup
Features
- Flooring: Tile, Varies, Hardwood
- Basement: Full,Interior Entry,Concrete
- Has fireplace: No
Interior area
- Total structure area: 1,982
- Total interior livable area: 1,982 sqft
- Finished area above ground: 1,982
Property
Parking
- Total spaces: 4
- Parking features: Paved Drive, Off Street, Paved
- Uncovered spaces: 4
Features
- Patio & porch: Porch, Patio
- Exterior features: Other
- Waterfront features: Ocean, 1 to 2 Mile To Beach, Beach Ownership(Public)
Lot
- Size: 2,753 sqft
- Features: Corner Lot, Level
Details
- Additional structures: Shed(s)
- Foundation area: 748
- Parcel number: 2886682
- Zoning: RC
Construction
Type & style
- Home type: MultiFamily
- Property subtype: 3 Family
Materials
- Frame
- Foundation: Stone
- Roof: Shingle
Condition
- Year built: 1891
Utilities & green energy
- Electric: Circuit Breakers
- Sewer: Public Sewer
- Water: Public
- Utilities for property: for Gas Range, for Gas Oven, for Gas Dryer, Washer Hookup
Community & neighborhood
Community
- Community features: Public Transportation, Shopping, Park, Medical Facility, Laundromat, House of Worship, Public School
Location
- Region: New Bedford
HOA & financial
Other financial information
- Total actual rent: 0
Other
Other facts
- Listing terms: Contract
Price history
| Date | Event | Price |
|---|---|---|
| 8/29/2025 | Sold | $402,000+0.5%$203/sqft |
Source: MLS PIN #73411103 Report a problem | ||
| 7/30/2025 | Listed for sale | $399,900+475.4%$202/sqft |
Source: MLS PIN #73411103 Report a problem | ||
| 12/21/1993 | Sold | $69,500$35/sqft |
Source: Public Record Report a problem | ||
Public tax history
| Year | Property taxes | Tax assessment |
|---|---|---|
| 2025 | $4,635 +15.5% | $409,800 +22.5% |
| 2024 | $4,013 -1.1% | $334,400 +17.7% |
| 2023 | $4,058 +13.4% | $284,000 +23.3% |
Find assessor info on the county website
Neighborhood: 02740
Nearby schools
GreatSchools rating
- 4/10James B Congdon Elementary SchoolGrades: K-6Distance: 0.2 mi
- 3/10Roosevelt Middle SchoolGrades: 6-8Distance: 1.4 mi
- 2/10New Bedford High SchoolGrades: 9-12Distance: 1.8 mi

Get pre-qualified for a loan
At Zillow Home Loans, we can pre-qualify you in as little as 5 minutes with no impact to your credit score.An equal housing lender. NMLS #10287.

