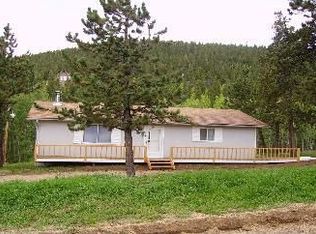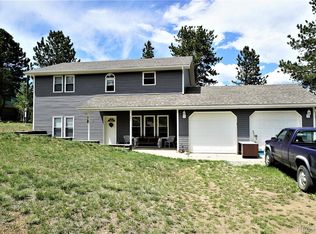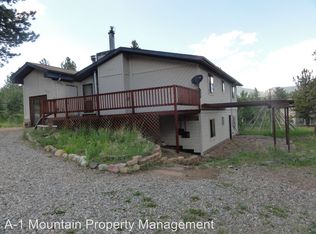Sold for $740,000
$740,000
526 Rising Sun Road, Bailey, CO 80421
3beds
2,506sqft
Single Family Residence
Built in 1970
1.06 Acres Lot
$747,200 Zestimate®
$295/sqft
$3,130 Estimated rent
Home value
$747,200
$702,000 - $792,000
$3,130/mo
Zestimate® history
Loading...
Owner options
Explore your selling options
What's special
There is a seasonal creek wandering through the aspen grove behind the home. Quiet, private, park like setting! National Forest access is minutes away. This home feels like new, and is move in ready. Thoughtful, upscale, upgrades and finishing touches throughout, makes it an excellent value. Covered flagstone porch and a tiled entry makes for great access in all types of weather. Light, bright, open great room with comfortable living space, dining space, a gourmet kitchen, and easy deck access, is ideal for entertaining or for day-to-day living. 2 lower level bedrooms, 1 with exterior access that would make a nice guest bedroom. Extra space off the entry area with room for a desk or small library. Large primary suite with vaulted ceiling, bay window, walk-in closet, elegant 5 piece bath with heated tile floor, and a covered deck that looks over the creek and aspen grove. This bedroom suite is the perfect oasis whether you are sitting on the deck listening to the creek, or soaking in the tub enjoying a gentle breeze of fresh air. Large detached garage gives you plenty of space to tinker, park, and store the outdoor toys. Green thumbs are welcome, the well permit allows for a limited amount of outside irrigation, and the watering of domestic animals. Whether you're on the deck basking in the warmth of the sun while entertaining friends, watching the wildlife, sipping a cold one while plotting your next adventure, or reading a good book while listening to the rain, you will treasure your time spent at home! Minutes to Hwy 285, two stop-lights to DIA, but you will not want to leave home. Minutes to gold medal fishing on the North Fork of the South Platte river. Plenty of hiking, biking, 4 wheeling, and disc golf nearby. Friend(s) to be entertained, good book(s), adventure(s), cold one(s), are not included and buyer is advised to obtain their own source for these items. Warmth of the sun, rain, and views are weather dependent, and may be subject to limited availability.
Zillow last checked: 8 hours ago
Listing updated: October 01, 2024 at 10:56am
Listed by:
George Lenell 303-549-5000 george@coloradohomepro.com,
RE/MAX Alliance
Bought with:
Craig Levy, 40018467
Brokers Guild Real Estate
Source: REcolorado,MLS#: 4237248
Facts & features
Interior
Bedrooms & bathrooms
- Bedrooms: 3
- Bathrooms: 2
- Full bathrooms: 2
- Main level bathrooms: 1
- Main level bedrooms: 2
Bedroom
- Level: Main
Bedroom
- Level: Main
Bedroom
- Level: Upper
Bathroom
- Level: Main
Bathroom
- Level: Upper
Great room
- Description: Combined Kitchen, Dining, And Living Space
- Level: Main
Laundry
- Level: Main
Heating
- Forced Air
Cooling
- None
Appliances
- Included: Cooktop, Dishwasher, Double Oven, Dryer, Range Hood, Refrigerator, Tankless Water Heater, Trash Compactor, Washer
Features
- Ceiling Fan(s), Five Piece Bath, High Speed Internet, Kitchen Island, Open Floorplan, Primary Suite, T&G Ceilings, Vaulted Ceiling(s), Walk-In Closet(s)
- Flooring: Tile, Wood
- Windows: Bay Window(s), Double Pane Windows
- Basement: Finished,Walk-Out Access
- Number of fireplaces: 1
- Fireplace features: Great Room, Insert, Wood Burning
Interior area
- Total structure area: 2,506
- Total interior livable area: 2,506 sqft
- Finished area above ground: 1,756
- Finished area below ground: 750
Property
Parking
- Total spaces: 3
- Parking features: Oversized
- Garage spaces: 2
- Carport spaces: 1
- Covered spaces: 3
Features
- Levels: Two
- Stories: 2
- Entry location: Ground
- Patio & porch: Covered, Deck
- Exterior features: Dog Run
- Fencing: Partial
- Has view: Yes
- View description: Mountain(s)
- Waterfront features: Stream
Lot
- Size: 1.06 Acres
- Features: Many Trees
- Residential vegetation: Aspen, Partially Wooded, Wooded
Details
- Parcel number: 18738
- Zoning: Rsidential
- Special conditions: Standard
- Horse amenities: Well Allows For
Construction
Type & style
- Home type: SingleFamily
- Architectural style: Mountain Contemporary
- Property subtype: Single Family Residence
Materials
- Frame, Wood Siding
- Foundation: Block, Structural
- Roof: Metal
Condition
- Updated/Remodeled
- Year built: 1970
Utilities & green energy
- Electric: 220 Volts
- Water: Well
- Utilities for property: Electricity Connected, Natural Gas Connected
Community & neighborhood
Security
- Security features: Carbon Monoxide Detector(s), Smoke Detector(s)
Location
- Region: Bailey
- Subdivision: Kz Ranch Estates
Other
Other facts
- Listing terms: Cash,Conventional
- Ownership: Individual
- Road surface type: Dirt
Price history
| Date | Event | Price |
|---|---|---|
| 3/19/2024 | Sold | $740,000+2.1%$295/sqft |
Source: | ||
| 2/21/2024 | Pending sale | $725,000$289/sqft |
Source: | ||
| 2/20/2024 | Price change | $725,000+7.4%$289/sqft |
Source: | ||
| 2/3/2024 | Pending sale | $675,000$269/sqft |
Source: | ||
| 1/30/2024 | Listed for sale | $675,000$269/sqft |
Source: | ||
Public tax history
| Year | Property taxes | Tax assessment |
|---|---|---|
| 2025 | $1,858 +1.7% | $48,870 +55.6% |
| 2024 | $1,828 +12.8% | $31,410 -27.3% |
| 2023 | $1,621 -18.4% | $43,200 +32.7% |
Find assessor info on the county website
Neighborhood: 80421
Nearby schools
GreatSchools rating
- 7/10Deer Creek Elementary SchoolGrades: PK-5Distance: 3.7 mi
- 8/10Fitzsimmons Middle SchoolGrades: 6-8Distance: 4.7 mi
- 5/10Platte Canyon High SchoolGrades: 9-12Distance: 4.7 mi
Schools provided by the listing agent
- Elementary: Deer Creek
- Middle: Fitzsimmons
- High: Platte Canyon
- District: Platte Canyon RE-1
Source: REcolorado. This data may not be complete. We recommend contacting the local school district to confirm school assignments for this home.
Get a cash offer in 3 minutes
Find out how much your home could sell for in as little as 3 minutes with a no-obligation cash offer.
Estimated market value$747,200
Get a cash offer in 3 minutes
Find out how much your home could sell for in as little as 3 minutes with a no-obligation cash offer.
Estimated market value
$747,200


