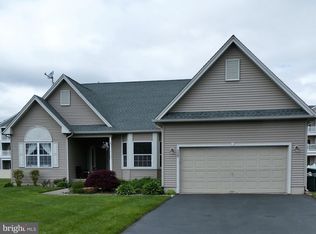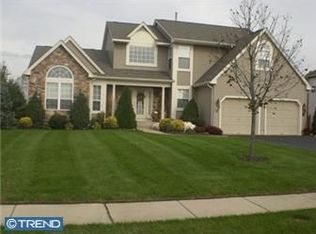Sold for $500,000 on 07/15/25
$500,000
526 Riggs Ave, Berlin, NJ 08009
4beds
2,800sqft
Single Family Residence
Built in 2001
0.41 Acres Lot
$516,900 Zestimate®
$179/sqft
$3,850 Estimated rent
Home value
$516,900
$455,000 - $589,000
$3,850/mo
Zestimate® history
Loading...
Owner options
Explore your selling options
What's special
Step into luxury with a newly remodeled kitchen with new appliances, elegant quartz countertops, and a spacious quartz island. This home centerpiece is ideal for cooking, entertaining, and creating unforgettable memories. Nestled in the charming Heathermere community, where pride of ownership shines through every meticulously maintained landscape, cul-de-sac, and sidewalk. This close-knit neighborhood offers the perfect setting for making lasting memories. This beautifully designed home features four bedrooms, three full baths, and one-half bath, providing 2,800 sq. ft. of open, inviting living space with an additional spacious, fully finished basement. Step inside the center-hall foyer and flow into the spacious eat-in kitchen—an entertainer’s dream, complete with 9-foot ceilings on the first floor. Host effortlessly in the expansive family and dining rooms, designed to fit large furniture, a china cabinet, and seating for up to 12 guests. Upstairs, the second floor is blanketed in rich hardwood flooring, including in the primary suite, a luxurious retreat with a soaking tub, his-and-hers walk-in closets, and a double vanity. Three additional bedrooms, all with hardwood floors, complete the upper level. The fully finished basement offers a world of possibilities. Its vast open space and full bathroom make it perfect for entertaining, gaming, or creating a personal getaway. Outside, the fenced-in yard offers privacy and peace of mind—ideal for pets, outdoor entertaining, or simply relaxing. Whether hosting summer BBQs or enjoying quiet mornings with a coffee, this space will quickly become a favorite retreat. This property is contingent upon the seller securing a suitable home. Don’t miss this opportunity! Call today to make this exceptional home yours!
Zillow last checked: 8 hours ago
Listing updated: December 22, 2025 at 06:02pm
Listed by:
Beverly Blackmon-Burris 856-571-1844,
BHHS Fox & Roach-Cherry Hill
Bought with:
Lisa Pecora, RS-0037643
CG Realty, LLC
Louise Marchetti, RS280809
CG Realty, LLC
Source: Bright MLS,MLS#: NJCD2077858
Facts & features
Interior
Bedrooms & bathrooms
- Bedrooms: 4
- Bathrooms: 4
- Full bathrooms: 3
- 1/2 bathrooms: 1
- Main level bathrooms: 1
Basement
- Area: 0
Heating
- Forced Air, Natural Gas
Cooling
- Central Air, Ceiling Fan(s), Natural Gas
Appliances
- Included: Microwave, Dishwasher, Disposal, Dryer, Refrigerator, Cooktop, Washer, Gas Water Heater
- Laundry: Main Level, Laundry Room
Features
- Butlers Pantry, Ceiling Fan(s), Eat-in Kitchen, Kitchen Island, Soaking Tub, Walk-In Closet(s), 9'+ Ceilings
- Flooring: Hardwood, Tile/Brick, Wood
- Basement: Finished
- Number of fireplaces: 1
Interior area
- Total structure area: 2,800
- Total interior livable area: 2,800 sqft
- Finished area above ground: 2,800
- Finished area below ground: 0
Property
Parking
- Total spaces: 6
- Parking features: Garage Faces Front, Oversized, Attached, Driveway
- Attached garage spaces: 2
- Uncovered spaces: 4
Accessibility
- Accessibility features: Accessible Entrance
Features
- Levels: Two
- Stories: 2
- Patio & porch: Patio
- Pool features: None
- Fencing: Full,Vinyl,Back Yard
Lot
- Size: 0.41 Acres
- Features: Front Yard, Rear Yard
Details
- Additional structures: Above Grade, Below Grade
- Parcel number: 3601501 0100009
- Zoning: PR6
- Special conditions: Standard
- Other equipment: None
Construction
Type & style
- Home type: SingleFamily
- Architectural style: Contemporary
- Property subtype: Single Family Residence
Materials
- Frame
- Foundation: Concrete Perimeter
- Roof: Shingle,Pitched
Condition
- Very Good
- New construction: No
- Year built: 2001
Details
- Builder model: Lancaster
- Builder name: Tim Schaeffer
Utilities & green energy
- Sewer: Public Sewer
- Water: Public
- Utilities for property: Cable Connected, Natural Gas Available, Electricity Available, Sewer Available
Community & neighborhood
Security
- Security features: Security System
Location
- Region: Berlin
- Subdivision: Heathermere
- Municipality: WINSLOW TWP
Other
Other facts
- Listing agreement: Exclusive Right To Sell
- Listing terms: Conventional,FHA,Cash,VA Loan
- Ownership: Fee Simple
- Road surface type: Black Top
Price history
| Date | Event | Price |
|---|---|---|
| 7/15/2025 | Sold | $500,000$179/sqft |
Source: Public Record | ||
| 1/27/2025 | Sold | $500,000+0.2%$179/sqft |
Source: | ||
| 1/12/2025 | Contingent | $499,000$178/sqft |
Source: | ||
| 12/18/2024 | Pending sale | $499,000$178/sqft |
Source: | ||
| 11/20/2024 | Listed for sale | $499,000$178/sqft |
Source: | ||
Public tax history
| Year | Property taxes | Tax assessment |
|---|---|---|
| 2025 | $9,965 | $274,900 |
| 2024 | $9,965 -4.6% | $274,900 |
| 2023 | $10,443 +3.2% | $274,900 |
Find assessor info on the county website
Neighborhood: 08009
Nearby schools
GreatSchools rating
- 7/10Berlin Community Elementary SchoolGrades: PK-8Distance: 2.1 mi
- 7/10Eastern High SchoolGrades: 9-12Distance: 5.7 mi
Schools provided by the listing agent
- District: Winslow Township Public Schools
Source: Bright MLS. This data may not be complete. We recommend contacting the local school district to confirm school assignments for this home.

Get pre-qualified for a loan
At Zillow Home Loans, we can pre-qualify you in as little as 5 minutes with no impact to your credit score.An equal housing lender. NMLS #10287.
Sell for more on Zillow
Get a free Zillow Showcase℠ listing and you could sell for .
$516,900
2% more+ $10,338
With Zillow Showcase(estimated)
$527,238
