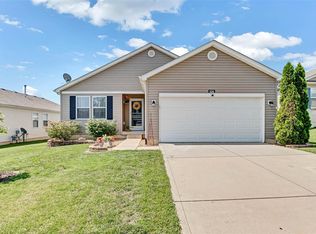PRICE REDUCED! MOVE RIGHT IN! WELL MAINTAINED 4 BEDROOM, 3 FULL BATH RANCH STYLE HOME CONVENIENTLY LOCATED WITHIN MINUTES OF HWYS, SHOPPING & SCHOOLS! Low maintenance exterior w/vinyl siding & brand new shutters! OPEN CONCEPT floor plan welcomes you into spacious living rm. Kitchen offers plenty of cabinets & great counter top space along with plenty of room for a large table! Updated SS appliances to include smooth top stove & micro - 2018. DW 2017. Refrig - 2016! Master suite has private full bath + walk-in closet w/custom wood built-ins for plenty of storage! 3 additional bedrooms all with great closet space plus 2nd full bath & MAIN FLOOR LAUNDRY (washer/dryer negot) complete main level. Lower level provides extra living space with family room & bonus room areas - great for entertaining family & friends! LL refrigerator is negot! Thermal windows! Step out to level yard with patio! Walk to subdivision playground & common area! 1.4 MILES TO THE GM PLANT!
This property is off market, which means it's not currently listed for sale or rent on Zillow. This may be different from what's available on other websites or public sources.
