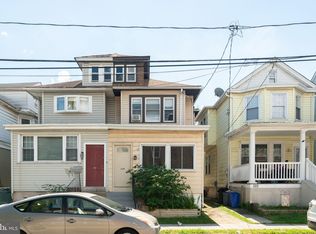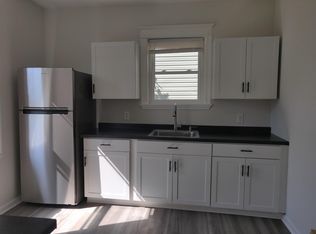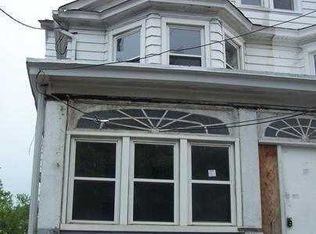Sold for $170,000 on 12/11/23
$170,000
526 Ridgeway St, Gloucester City, NJ 08030
2beds
1,195sqft
Townhouse
Built in 1890
1,999 Square Feet Lot
$227,900 Zestimate®
$142/sqft
$2,009 Estimated rent
Home value
$227,900
$212,000 - $246,000
$2,009/mo
Zestimate® history
Loading...
Owner options
Explore your selling options
What's special
Welcome to 526 Ridgeway St, Gloucester City, NJ! This charming twin home has been thoughtfully kept and maintained making it a must-see property. As you step inside, you'll be greeted by a bright and inviting sunlit enclosed porch, which has been transformed into a beautifully finished sunroom featuring elegant French Doors. The open concept living room seamlessly flows into the spacious eat-in kitchen, creating a perfect space for entertaining and daily living. Ascend the redone staircase to discover larger bedrooms that offer comfort and privacy. The expanded and updated primary bathroom is a standout feature, sure to impress with its modern amenities. Looking for additional space? The generously sized attic can be utilized as a home office or for extra storage to meet your needs. Plus, the unfinished basement provides plenty of storage options to keep your belongings organized and accessible. With 2 bedrooms and 2.5 bathrooms, this home offers the convenience and functionality you desire. Recent upgrades include a new hot water heater, the conversion from oil to gas for improved efficiency, and Italian cut tiles on the steps for a decorative and cool feature. Step outside to a charming backyard with a pond, creating a serene outdoor retreat. Don't miss your chance to own this exceptional property! Schedule a viewing today and make 526 Ridgeway St your new home!
Zillow last checked: 8 hours ago
Listing updated: December 11, 2023 at 05:43am
Listed by:
Lisa App 804-389-1044,
KW Philly,
Listing Team: Center City Listings, Co-Listing Agent: Rob Lavecchia 856-287-5849,
KW Philly
Bought with:
Edward Munin, 1863935
Weichert Realtors-Turnersville
Source: Bright MLS,MLS#: NJCD2055822
Facts & features
Interior
Bedrooms & bathrooms
- Bedrooms: 2
- Bathrooms: 3
- Full bathrooms: 2
- 1/2 bathrooms: 1
- Main level bathrooms: 1
Basement
- Area: 0
Heating
- Forced Air, Natural Gas
Cooling
- None
Appliances
- Included: Gas Water Heater
Features
- Basement: Unfinished
- Has fireplace: No
Interior area
- Total structure area: 1,195
- Total interior livable area: 1,195 sqft
- Finished area above ground: 1,195
- Finished area below ground: 0
Property
Parking
- Parking features: On Street
- Has uncovered spaces: Yes
Accessibility
- Accessibility features: None
Features
- Levels: Two
- Stories: 2
- Pool features: None
Lot
- Size: 1,999 sqft
- Dimensions: 20.00 x 100.00
Details
- Additional structures: Above Grade, Below Grade
- Parcel number: 140006700005
- Zoning: RES
- Special conditions: Standard
Construction
Type & style
- Home type: Townhouse
- Architectural style: Traditional
- Property subtype: Townhouse
Materials
- Frame
- Foundation: Other
Condition
- New construction: No
- Year built: 1890
Utilities & green energy
- Sewer: Public Sewer
- Water: Public
Community & neighborhood
Location
- Region: Gloucester City
- Subdivision: None Available
- Municipality: GLOUCESTER CITY
Other
Other facts
- Listing agreement: Exclusive Right To Sell
- Ownership: Fee Simple
Price history
| Date | Event | Price |
|---|---|---|
| 12/11/2023 | Sold | $170,000+3%$142/sqft |
Source: | ||
| 11/3/2023 | Contingent | $165,000$138/sqft |
Source: | ||
| 11/1/2023 | Price change | $165,000-2.9%$138/sqft |
Source: | ||
| 10/12/2023 | Price change | $170,000-8.1%$142/sqft |
Source: | ||
| 9/28/2023 | Listed for sale | $185,000+32.2%$155/sqft |
Source: | ||
Public tax history
| Year | Property taxes | Tax assessment |
|---|---|---|
| 2025 | $4,398 +5.6% | $83,100 |
| 2024 | $4,166 -31.5% | $83,100 |
| 2023 | $6,083 -0.8% | $83,100 |
Find assessor info on the county website
Neighborhood: 08030
Nearby schools
GreatSchools rating
- NAMary E. Costello Elementary SchoolGrades: 4-6Distance: 0.1 mi
- 5/10Gloucester City Middle SchoolGrades: 4-8Distance: 0.1 mi
- 6/10Gloucester City High SchoolGrades: 9-12Distance: 0.9 mi
Schools provided by the listing agent
- District: Gloucester City Schools
Source: Bright MLS. This data may not be complete. We recommend contacting the local school district to confirm school assignments for this home.

Get pre-qualified for a loan
At Zillow Home Loans, we can pre-qualify you in as little as 5 minutes with no impact to your credit score.An equal housing lender. NMLS #10287.
Sell for more on Zillow
Get a free Zillow Showcase℠ listing and you could sell for .
$227,900
2% more+ $4,558
With Zillow Showcase(estimated)
$232,458

