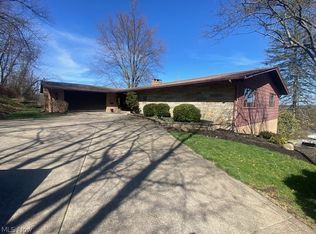Sold for $295,000
$295,000
526 Ridgeleigh Dr, Minerva, OH 44657
3beds
2,243sqft
Single Family Residence
Built in 1950
1.04 Acres Lot
$295,900 Zestimate®
$132/sqft
$1,841 Estimated rent
Home value
$295,900
$275,000 - $317,000
$1,841/mo
Zestimate® history
Loading...
Owner options
Explore your selling options
What's special
If you are looking for a secluded private setting with a terrific rear porch overlooking a valley, come and see this unique custom-built home. Quality features throughout this home. Sellers have maintained it well. Beautiful original hardwood floors in the living room, step-up dining room, and bedrooms. The living room features a marble-framed fireplace and walks out to the rear screened porch. Large family room with rustic corner fireplace, opens to the screened porch with BBQ grill built into a brick serving area. The primary bedroom wing has a private full bath and four total closets. The other two bedrooms feature a Jack and Jill bath with each bedroom having their own half bath. Recent updates include a new shingle roof in 2020, Chimney work in 2019, New gutter guards in 2019, Basement waterproofing in 2019, a hot water tank in 2021, and a new gardening storage shed in 2019. Gas Budget $139 a month. The electric AEP monthly average is $90. Water and sewer $39 quarterly. Secluded setting with an open floor plan, sellers have enjoyed the setting with no curtains. For those who may feel the need for more privacy, all drapes and curtains are cleaned and hanging in the attic. Attic is spacious with strong pull down steps, stand-up room, and a central air conditioning system. The gardening shed has 30 amp electric. Two lots totaling 1.04 acres have large stately trees and mature flower and gardening beds.
Zillow last checked: 8 hours ago
Listing updated: June 14, 2024 at 01:59pm
Listing Provided by:
Theresa M Blocher blocher@kikocompany.com330-495-3789,
Kiko,
Colton J Kiko 330-614-2478,
Kiko
Bought with:
Ruthanne Wilkof, 2014002230
DeHOFF REALTORS
Source: MLS Now,MLS#: 5025134 Originating MLS: Stark Trumbull Area REALTORS
Originating MLS: Stark Trumbull Area REALTORS
Facts & features
Interior
Bedrooms & bathrooms
- Bedrooms: 3
- Bathrooms: 3
- Full bathrooms: 2
- 1/2 bathrooms: 1
- Main level bathrooms: 3
- Main level bedrooms: 3
Primary bedroom
- Description: Flooring: Wood
- Level: First
- Dimensions: 12 x 18
Bedroom
- Description: Flooring: Wood
- Level: First
- Dimensions: 11 x 14
Bedroom
- Description: Flooring: Wood
- Level: First
- Dimensions: 11 x 15
Dining room
- Level: First
- Dimensions: 11 x 14
Family room
- Features: Fireplace
- Level: First
- Dimensions: 14 x 21
Kitchen
- Level: First
- Dimensions: 11 x 13
Living room
- Description: Flooring: Wood
- Features: Fireplace
- Level: First
- Dimensions: 15 x 24
Heating
- Gas, Hot Water, Steam
Cooling
- Central Air
Appliances
- Included: Range, Refrigerator
Features
- Basement: Partial
- Number of fireplaces: 2
- Fireplace features: Family Room, Living Room
Interior area
- Total structure area: 2,243
- Total interior livable area: 2,243 sqft
- Finished area above ground: 2,243
Property
Parking
- Total spaces: 2
- Parking features: Driveway, Garage
- Garage spaces: 2
Features
- Levels: One
- Stories: 1
- Patio & porch: Rear Porch, Enclosed, Front Porch, Patio, Porch, Screened
- Exterior features: Garden, Private Yard
Lot
- Size: 1.04 Acres
Details
- Additional structures: Shed(s)
- Additional parcels included: 04200757
- Parcel number: 04201002
- Special conditions: Standard
Construction
Type & style
- Home type: SingleFamily
- Architectural style: Conventional
- Property subtype: Single Family Residence
Materials
- Brick
- Roof: Asphalt
Condition
- Year built: 1950
Utilities & green energy
- Sewer: Public Sewer
- Water: Public
Community & neighborhood
Location
- Region: Minerva
- Subdivision: Village/Minerva
Price history
| Date | Event | Price |
|---|---|---|
| 6/13/2024 | Sold | $295,000-4.8%$132/sqft |
Source: | ||
| 4/18/2024 | Pending sale | $310,000$138/sqft |
Source: | ||
| 4/17/2024 | Listed for sale | $310,000$138/sqft |
Source: | ||
| 4/10/2024 | Pending sale | $310,000$138/sqft |
Source: | ||
| 3/20/2024 | Listed for sale | $310,000+91.4%$138/sqft |
Source: | ||
Public tax history
Tax history is unavailable.
Find assessor info on the county website
Neighborhood: 44657
Nearby schools
GreatSchools rating
- 6/10Minerva Elementary SchoolGrades: K-5Distance: 0.6 mi
- 7/10Minerva Middle SchoolGrades: 6-8Distance: 0.7 mi
- 4/10Minerva High SchoolGrades: 9-12Distance: 0.5 mi
Schools provided by the listing agent
- District: Minerva LSD - 7610
Source: MLS Now. This data may not be complete. We recommend contacting the local school district to confirm school assignments for this home.

Get pre-qualified for a loan
At Zillow Home Loans, we can pre-qualify you in as little as 5 minutes with no impact to your credit score.An equal housing lender. NMLS #10287.
