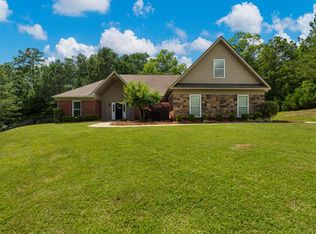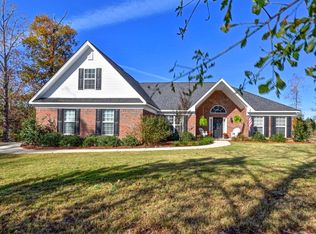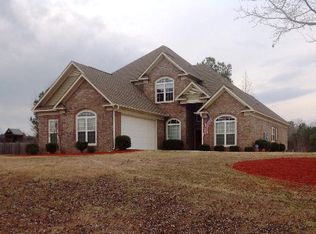Sold for $460,000
$460,000
526 Richardson Rd, Fortson, GA 31808
4beds
3,360sqft
Single Family Residence
Built in 2015
2.08 Acres Lot
$470,100 Zestimate®
$137/sqft
$3,493 Estimated rent
Home value
$470,100
Estimated sales range
Not available
$3,493/mo
Zestimate® history
Loading...
Owner options
Explore your selling options
What's special
PRETTY AS A PICTURE! From the moment you approach the driveway of this 4 bedroom/4 bath beauty, you will be impressed with the immaculate care and love this home has enjoyed. Luscious green grass and gorgeous Georgia shrubs & plants set the stage with white gardenias scenting the air as you walk to the entrance. And the inside of this 3,360 sq. ft. home doesn't disappoint as you enter the spacious foyer, and lovely formal dining room to the right. Straight ahead is the family room with fireplace w/mantel, the breakfast area is open to the family room & kitchen. The kitchen features custom cabinetry, a pantry, gas stove top, double ovens, stainless steel refrigerator, granite countertops and a breakfast bar. The master suite is huge with deep divided walk-in closet for his/her, double vanities in the bathroom, separate tub and shower. The other two bedrooms/baths on the main level are on the other side of the home allowing for privacy for mom & dad. Upstairs is the 4th bedroom & bath and a huge bonus room perfect for a teenager hangout or playroom or homeschool area. There is also a home office on the main level for those who work from home or just want a quiet spot to read or study. The back porch is a covered patio and is large enough for a couch and chairs and offers plenty of shade and cool breezes. This is the perfect spot to sit and watch the kids and dogs play in the completely fenced backyard. Beyond the fence on the rear, the property slopes thru woods down to the center of a creek and extends to the left of the home to include a total of 2.08 acres. The home also has a 3 car side entry garage. Located in desirable Harris County School district and just minutes away from Hwy 315 exit off I-185.
Zillow last checked: 8 hours ago
Listing updated: July 11, 2025 at 11:02am
Listed by:
Bob & Gail Mclain Team 334-524-8200,
Century 21 Bunn Real Estate
Bought with:
Amanda Collins, 415912
Southern Collection Real Estate LLC
Source: CBORGA,MLS#: 221213
Facts & features
Interior
Bedrooms & bathrooms
- Bedrooms: 4
- Bathrooms: 4
- Full bathrooms: 4
Primary bathroom
- Features: Double Vanity
Dining room
- Features: Separate
Kitchen
- Features: Breakfast Area, Breakfast Bar, Pantry, View Family Room
Heating
- Electric, Forced Air
Cooling
- Ceiling Fan(s), Central Electric
Appliances
- Included: Dishwasher, Double Oven, Gas Range, Microwave
- Laundry: Laundry Room
Features
- High Ceilings, Walk-In Closet(s), Double Vanity, Entrance Foyer, Tray Ceiling(s)
- Flooring: Hardwood, Carpet
- Doors: Storm Door(s)
- Attic: Permanent Stairs
- Number of fireplaces: 1
- Fireplace features: Gas Log, Family Room
Interior area
- Total structure area: 3,360
- Total interior livable area: 3,360 sqft
Property
Parking
- Total spaces: 3
- Parking features: Attached, 3-Garage
- Attached garage spaces: 3
Features
- Levels: One and One Half
- Patio & porch: Patio
- Exterior features: Landscaping, Sprinkler
- Fencing: Fenced
- Waterfront features: Creek
Lot
- Size: 2.08 Acres
- Features: Sloped, Wooded
Details
- Parcel number: 045 240
Construction
Type & style
- Home type: SingleFamily
- Property subtype: Single Family Residence
Materials
- Brick
- Foundation: Slab/No
Condition
- New construction: No
- Year built: 2015
Utilities & green energy
- Sewer: Septic Tank
- Water: Public
Green energy
- Energy efficient items: Insulation
Community & neighborhood
Security
- Security features: Security, None
Location
- Region: Fortson
- Subdivision: Stoney Creek
Price history
| Date | Event | Price |
|---|---|---|
| 7/3/2025 | Sold | $460,000+0%$137/sqft |
Source: | ||
| 5/23/2025 | Pending sale | $459,900$137/sqft |
Source: | ||
| 5/22/2025 | Listed for sale | $459,900+52%$137/sqft |
Source: | ||
| 11/15/2018 | Sold | $302,500-2.4%$90/sqft |
Source: Public Record Report a problem | ||
| 10/2/2018 | Price change | $309,900-1.6%$92/sqft |
Source: Re/Max Executive Group #168374 Report a problem | ||
Public tax history
| Year | Property taxes | Tax assessment |
|---|---|---|
| 2024 | $3,885 +0.1% | $140,293 +0.1% |
| 2023 | $3,880 +3.3% | $140,092 +3.4% |
| 2022 | $3,756 +4.6% | $135,434 +8.8% |
Find assessor info on the county website
Neighborhood: 31808
Nearby schools
GreatSchools rating
- 9/10Creekside SchoolGrades: 5-6Distance: 3.1 mi
- 7/10Harris County Carver Middle SchoolGrades: 7-8Distance: 9.2 mi
- 7/10Harris County High SchoolGrades: 9-12Distance: 9 mi
Get pre-qualified for a loan
At Zillow Home Loans, we can pre-qualify you in as little as 5 minutes with no impact to your credit score.An equal housing lender. NMLS #10287.
Sell for more on Zillow
Get a Zillow Showcase℠ listing at no additional cost and you could sell for .
$470,100
2% more+$9,402
With Zillow Showcase(estimated)$479,502


