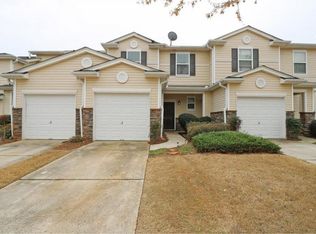Fantastic opportunity to live or invest in this fully renovated townhome in the Ridge Mill community conveniently located minutes from retail, restaurants and 75/575. The Chef's kitchen provides ample stained cabinetry and breakfast bar overlooking the family room and back patio. Spacious master bedroom with private en suite with soaking tub and walk-in shower. New paint and flooring throughout! Excellent community located in a sought after school district offers park like amenities with abundant greenspace and community pool. Clean, fresh and move in ready! 2018-08-20
This property is off market, which means it's not currently listed for sale or rent on Zillow. This may be different from what's available on other websites or public sources.
