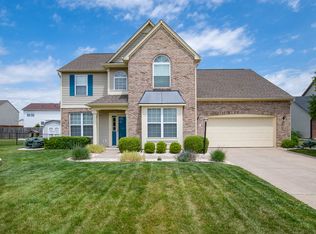Sold
$317,000
526 Reed Ct, Greenwood, IN 46143
4beds
2,245sqft
Residential, Single Family Residence
Built in 1997
10,018.8 Square Feet Lot
$328,900 Zestimate®
$141/sqft
$1,827 Estimated rent
Home value
$328,900
$312,000 - $345,000
$1,827/mo
Zestimate® history
Loading...
Owner options
Explore your selling options
What's special
Beautiful Updated 4 bedroom, 2.5 bath home w/ 2,245sf at end of cul-de-sac & fully fenced backyard. Spacious Great Room has gas fireplace, lots windows for natural light & plenty of space for entertaining family. Kitchen features stainless appliances (refrigerator 2020), center island, painted cabinets & updated LED lighting. Private 2nd living space for office, den or work out room. Large Master bedroom suite w/ walk-in closet & dual sink vanity. Backyard w/ mini barn & big deck looking over plenty of space for a play area or garden. Big ticket items are already taken care of w/ the following recently replaced: full HVAC 2022, Roof 2017, water softener 2021 & even disposal 2021. Washer & Dryer included.
Zillow last checked: 8 hours ago
Listing updated: May 27, 2023 at 08:51pm
Listing Provided by:
Roger Webb 317-332-3105,
Roger Webb Real Estate, Inc
Bought with:
Todd Garrison
Todd Realty Group, LLC
Source: MIBOR as distributed by MLS GRID,MLS#: 21904053
Facts & features
Interior
Bedrooms & bathrooms
- Bedrooms: 4
- Bathrooms: 3
- Full bathrooms: 2
- 1/2 bathrooms: 1
- Main level bathrooms: 1
Primary bedroom
- Level: Upper
- Area: 252 Square Feet
- Dimensions: 18x14
Bedroom 2
- Level: Upper
- Area: 168 Square Feet
- Dimensions: 14x12
Bedroom 3
- Level: Upper
- Area: 144 Square Feet
- Dimensions: 12x12
Bedroom 4
- Level: Upper
- Area: 132 Square Feet
- Dimensions: 12x11
Other
- Features: Luxury Vinyl Plank
- Level: Main
- Area: 36 Square Feet
- Dimensions: 6x6
Breakfast room
- Features: Luxury Vinyl Plank
- Level: Main
- Area: 156 Square Feet
- Dimensions: 13x12
Family room
- Features: Luxury Vinyl Plank
- Level: Main
- Area: 364 Square Feet
- Dimensions: 26x14
Kitchen
- Features: Luxury Vinyl Plank
- Level: Main
- Area: 156 Square Feet
- Dimensions: 13x12
Office
- Features: Luxury Vinyl Plank
- Level: Main
- Area: 156 Square Feet
- Dimensions: 13x12
Heating
- Forced Air
Cooling
- Has cooling: Yes
Appliances
- Included: Dishwasher, Dryer, Disposal, Gas Water Heater, MicroHood, Electric Oven, Refrigerator, Washer
Features
- Attic Access, Vaulted Ceiling(s), Walk-In Closet(s), Eat-in Kitchen, Entrance Foyer, Kitchen Island, Pantry
- Has basement: No
- Attic: Access Only
- Number of fireplaces: 1
- Fireplace features: Gas Log, Gas Starter, Great Room
Interior area
- Total structure area: 2,245
- Total interior livable area: 2,245 sqft
- Finished area below ground: 0
Property
Parking
- Total spaces: 2
- Parking features: Attached
- Attached garage spaces: 2
Features
- Levels: Two
- Stories: 2
- Patio & porch: Deck, Covered
- Has view: Yes
- View description: Water
- Has water view: Yes
- Water view: Water
Lot
- Size: 10,018 sqft
- Features: Cul-De-Sac, Fence Full Rear
Details
- Additional structures: Barn Mini
- Parcel number: 410505033062000026
Construction
Type & style
- Home type: SingleFamily
- Property subtype: Residential, Single Family Residence
Materials
- Brick, Vinyl Siding
- Foundation: Slab
Condition
- Updated/Remodeled
- New construction: No
- Year built: 1997
Utilities & green energy
- Water: Municipal/City
Community & neighborhood
Security
- Security features: Security Service
Location
- Region: Greenwood
- Subdivision: Clearbrook Lakes
HOA & financial
HOA
- Has HOA: Yes
- HOA fee: $125 annually
- Services included: Association Home Owners, Maintenance
Price history
| Date | Event | Price |
|---|---|---|
| 5/26/2023 | Sold | $317,000+0.6%$141/sqft |
Source: | ||
| 3/31/2023 | Pending sale | $315,000$140/sqft |
Source: | ||
| 3/30/2023 | Listed for sale | $315,000$140/sqft |
Source: | ||
| 2/17/2023 | Pending sale | $315,000$140/sqft |
Source: | ||
| 2/8/2023 | Listed for sale | $315,000+27.5%$140/sqft |
Source: | ||
Public tax history
| Year | Property taxes | Tax assessment |
|---|---|---|
| 2024 | $2,263 +1.2% | $287,600 +13.9% |
| 2023 | $2,236 +15.8% | $252,600 +7% |
| 2022 | $1,931 +28.9% | $236,000 +10.8% |
Find assessor info on the county website
Neighborhood: 46143
Nearby schools
GreatSchools rating
- 8/10Southwest Elementary SchoolGrades: K-5Distance: 0.6 mi
- 6/10Greenwood Middle SchoolGrades: 6-8Distance: 0.3 mi
- 6/10Greenwood Community High SchoolGrades: 9-12Distance: 0.5 mi
Schools provided by the listing agent
- Middle: Greenwood Middle School
- High: Greenwood Community High Sch
Source: MIBOR as distributed by MLS GRID. This data may not be complete. We recommend contacting the local school district to confirm school assignments for this home.
Get a cash offer in 3 minutes
Find out how much your home could sell for in as little as 3 minutes with a no-obligation cash offer.
Estimated market value
$328,900
Get a cash offer in 3 minutes
Find out how much your home could sell for in as little as 3 minutes with a no-obligation cash offer.
Estimated market value
$328,900
