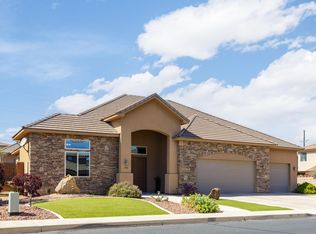This is a short sale all offers and commissions must be approved by the bank. Verbal approval at $269,900
This property is off market, which means it's not currently listed for sale or rent on Zillow. This may be different from what's available on other websites or public sources.

