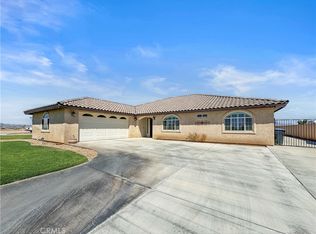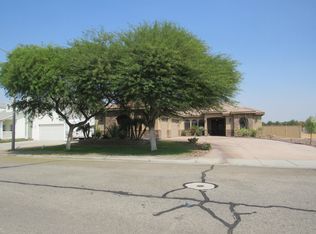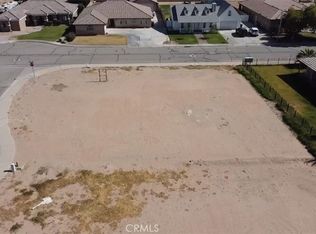Sold for $400,000 on 03/05/24
Listing Provided by:
Angel Ramirez DRE #01920695 Angelblythe54@gmail.com,
RE/MAX Blythe Realty
Bought with: RE/MAX Blythe Realty
$400,000
526 Ranchette Rd, Blythe, CA 92225
3beds
2,113sqft
Single Family Residence
Built in 2015
0.45 Acres Lot
$429,400 Zestimate®
$189/sqft
$3,328 Estimated rent
Home value
$429,400
$404,000 - $459,000
$3,328/mo
Zestimate® history
Loading...
Owner options
Explore your selling options
What's special
Stunning Country Cottage style home. This custom home was built in 2015 and sits on .45 acres of land (19602 sq feet). The home is approximately 2113 sq feet with 1842 sq feet on the ground floor and 271 sq feet on the upper floor. The home includes 3 full baths and a 1/2 bath on the ground floor and a 1/2 bath on the upper floor. This home has white shaker cabinets and granite counter tops along with stainless steel appliances in the kitchen. Gas and electric hook up for your cloths dryer for either preference. Hardwood and tile flooring throughout the ground floor. Ceiling fans throughout the ground floor and upper stairs with 2 HVAC units, one for each side of the house. Gas fireplace to enjoy in the living room with the family. Home includes 2x6 construction, new water softener, 2 car garage and an attic for additional storage area. Front and back porches to relax and enjoy the outside weather. Home comes with 20 solar panel solar system that is paid off. There is also a detached garage/shop (in addition to the attached 2 car garage) that measures 18x20 with electricity and a wash basin. Automatic sprinkler system for the front and back yards. House is turnkey with nothing additional to do. This home is a must see. You will not be disappointed. Hurry it wall not last.
Zillow last checked: 8 hours ago
Listing updated: March 05, 2024 at 03:07pm
Listing Provided by:
Angel Ramirez DRE #01920695 Angelblythe54@gmail.com,
RE/MAX Blythe Realty
Bought with:
Angel Ramirez, DRE #01920695
RE/MAX Blythe Realty
Source: CRMLS,MLS#: SW23200071 Originating MLS: California Regional MLS
Originating MLS: California Regional MLS
Facts & features
Interior
Bedrooms & bathrooms
- Bedrooms: 3
- Bathrooms: 5
- Full bathrooms: 3
- 1/2 bathrooms: 2
- Main level bathrooms: 3
- Main level bedrooms: 3
Bathroom
- Features: Dual Sinks, Tub Shower, Walk-In Shower
Kitchen
- Features: Granite Counters, Updated Kitchen
Heating
- Central
Cooling
- Central Air, See Remarks
Appliances
- Included: Dishwasher, Gas Oven, Gas Water Heater, Microwave, Water Softener, Water Heater
- Laundry: Laundry Room
Features
- Ceiling Fan(s), Granite Counters, High Ceilings, Pantry, Attic
- Flooring: Tile, Wood
- Doors: French Doors
- Windows: Double Pane Windows
- Has fireplace: Yes
- Fireplace features: Gas, Living Room
- Common walls with other units/homes: No Common Walls
Interior area
- Total interior livable area: 2,113 sqft
Property
Parking
- Total spaces: 2
- Parking features: Driveway, Garage Faces Front, Off Street
- Attached garage spaces: 2
Accessibility
- Accessibility features: Parking
Features
- Levels: Two
- Stories: 2
- Entry location: Livingroom
- Patio & porch: Rear Porch, Front Porch
- Pool features: None
- Spa features: None
- Fencing: Chain Link
- Has view: Yes
- View description: City Lights, Mountain(s)
Lot
- Size: 0.45 Acres
- Features: Back Yard, Sprinklers In Rear, Sprinklers In Front, Lawn, Landscaped
Details
- Additional structures: Shed(s), Workshop
- Parcel number: 857221004
- Special conditions: Standard
Construction
Type & style
- Home type: SingleFamily
- Architectural style: Colonial
- Property subtype: Single Family Residence
Materials
- Foundation: Permanent
- Roof: Composition
Condition
- Turnkey
- New construction: No
- Year built: 2015
Utilities & green energy
- Electric: Electricity - On Property
- Sewer: Public Sewer
- Water: Public
- Utilities for property: Electricity Connected, Natural Gas Connected, Sewer Connected, Water Connected
Community & neighborhood
Security
- Security features: Carbon Monoxide Detector(s), Smoke Detector(s)
Community
- Community features: Biking, Curbs, Street Lights, Sidewalks
Location
- Region: Blythe
- Subdivision: Blythe
Other
Other facts
- Listing terms: Cash,Conventional,Cal Vet Loan,FHA,Submit,USDA Loan,VA Loan
- Road surface type: Paved
Price history
| Date | Event | Price |
|---|---|---|
| 3/5/2024 | Sold | $400,000-11.1%$189/sqft |
Source: | ||
| 1/18/2024 | Pending sale | $450,000$213/sqft |
Source: | ||
| 10/26/2023 | Listed for sale | $450,000+556.9%$213/sqft |
Source: | ||
| 5/22/2007 | Sold | $68,500$32/sqft |
Source: Public Record Report a problem | ||
Public tax history
| Year | Property taxes | Tax assessment |
|---|---|---|
| 2025 | $5,278 +30.9% | $484,500 +35.1% |
| 2024 | $4,033 +2% | $358,559 +2% |
| 2023 | $3,954 +2.2% | $351,530 +2% |
Find assessor info on the county website
Neighborhood: 92225
Nearby schools
GreatSchools rating
- 4/10Margaret White Elementary SchoolGrades: K-8Distance: 1.2 mi
- 3/10Palo Verde High SchoolGrades: 9-12Distance: 1.8 mi

Get pre-qualified for a loan
At Zillow Home Loans, we can pre-qualify you in as little as 5 minutes with no impact to your credit score.An equal housing lender. NMLS #10287.
Sell for more on Zillow
Get a free Zillow Showcase℠ listing and you could sell for .
$429,400
2% more+ $8,588
With Zillow Showcase(estimated)
$437,988

