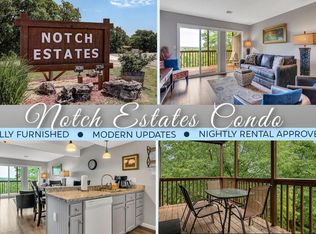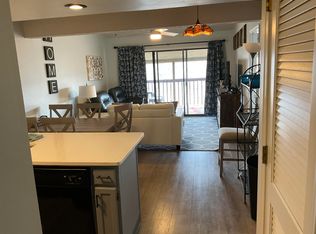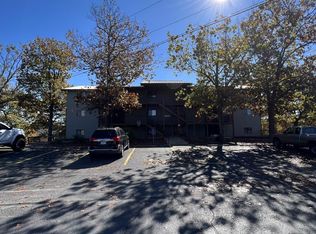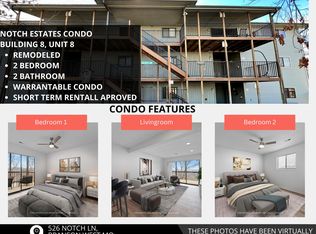Come check out this great home! This 2 bedroom WALK-IN condo in Notch Estates has everything you need to make it your peaceful getaway. The superb location means you are close to everything you could want or need: Table Rock Lake, Silver Dollar City, shopping and restaurants, Branson shows and entertainment, and more! Condo comes fully furnished (except for personal items), so all you need to do is come relax. Check out the newer slider doors installed recently for $4,500. One year home warranty offered up to $600. In addition, the AC unit was cleaned and reported in good working condition on 7/27/22. WOW - sellers thought of everything! You won't be disappointed living in this lovely community that has so much to offer: 2 swimming pools, hiking, trails, basketball, playground, 2 covered pavilions with grills, indoor conference room. Plus, cable and internet are included in the monthly dues! Don't pass up this great opportunity!
This property is off market, which means it's not currently listed for sale or rent on Zillow. This may be different from what's available on other websites or public sources.




