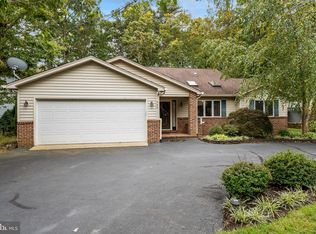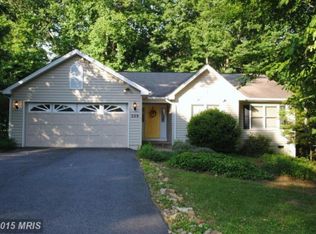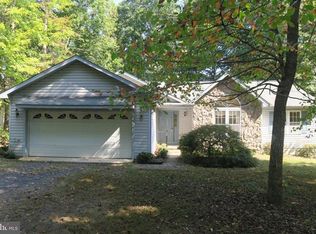Sold for $408,000 on 04/25/25
$408,000
526 Mount Pleasant Dr, Locust Grove, VA 22508
3beds
2,150sqft
Single Family Residence
Built in 2000
0.25 Acres Lot
$412,100 Zestimate®
$190/sqft
$2,619 Estimated rent
Home value
$412,100
$363,000 - $470,000
$2,619/mo
Zestimate® history
Loading...
Owner options
Explore your selling options
What's special
Welcome to 526 Mt Pleasant Dr, Locust Grove, VA 22508! This charming two-level ranch-style home offers the perfect blend of modern comfort and timeless appeal in the sought-after Lake of the Woods community. A welcoming covered front porch sets the tone for relaxation before you step inside to be greeted by gleaming solid hardwood floors that flow seamlessly throughout the main level. Designed for effortless main-level living, this home features a primary bedroom with an en-suite bath conveniently located on the main floor, creating a perfect retreat. Additionally, the main-floor living room offers stunning views of the golf course, enhancing the home's serene and picturesque ambiance. The primary bedroom also boasts an exceptionally large walk-in closet, providing ample storage space. The living area features soaring vaulted ceilings, enhancing the sense of openness, while the cozy fireplace adds warmth and charm. The large kitchen boasts quartz countertops, white cabinetry, and stainless steel appliances, while a beautiful bay window in the breakfast room adds a modern touch. Its main-level location alongside the laundry room further enhances convenience. The living and kitchen areas flow together seamlessly, creating an open and inviting atmosphere that is perfect for both everyday living and entertaining. Upstairs, two sunlit bedrooms and a full bath provide comfortable accommodations for family and guests. Whether you are enjoying the natural light streaming through the windows or the convenience of a thoughtfully designed layout, this home truly embodies a balance of style, comfort, and functionality. All of this is complemented by a tranquil setting backing the lush 16th hole on the community’s USGA Golf Course. Lake of the Woods provides an abundance of amenities, including two lakes for swimming and boating, community pools, basketball and tennis courts, an equestrian center, a clubhouse, a fitness center, and miles of scenic walking paths. This move-in-ready home not only offers modern comfort and thoughtful design but also boasts breathtaking golf course views and premium community amenities. Do not miss the opportunity to experience luxurious living in one of Northern Virginia’s most desirable communities! **** New Update 3/15/2025 - This estate sale property is being sold strictly as-is. Recent upgrades include brand new architectural shingles (March 2025), a new garage frame, and a garage opener (March 2025). The home has been freshly painted and is in excellent condition.****
Zillow last checked: 8 hours ago
Listing updated: May 06, 2025 at 07:56am
Listed by:
Yooki Yeo 703-531-7777,
NBI Realty LLC
Bought with:
Leslie O Carter, BR98366733
Carter Real Estate, Inc.
Source: Bright MLS,MLS#: VAOR2008944
Facts & features
Interior
Bedrooms & bathrooms
- Bedrooms: 3
- Bathrooms: 3
- Full bathrooms: 2
- 1/2 bathrooms: 1
- Main level bathrooms: 2
- Main level bedrooms: 1
Primary bedroom
- Features: Flooring - Carpet
- Level: Main
- Area: 255 Square Feet
- Dimensions: 17 X 15
Bedroom 2
- Features: Flooring - Carpet
- Level: Upper
- Area: 154 Square Feet
- Dimensions: 14 X 11
Bedroom 3
- Features: Flooring - Carpet
- Level: Upper
- Area: 154 Square Feet
- Dimensions: 14 X 11
Dining room
- Features: Flooring - HardWood
- Level: Main
- Area: 196 Square Feet
- Dimensions: 14 X 14
Family room
- Features: Flooring - Carpet, Fireplace - Gas
- Level: Main
- Area: 480 Square Feet
- Dimensions: 24 X 20
Kitchen
- Features: Flooring - Vinyl
- Level: Main
- Area: 234 Square Feet
- Dimensions: 18 X 13
Other
- Features: Flooring - HardWood
- Level: Main
Heating
- Heat Pump, Electric
Cooling
- Heat Pump, Electric
Appliances
- Included: Dishwasher, Disposal, Dryer, Microwave, Oven/Range - Electric, Range Hood, Refrigerator, Electric Water Heater
Features
- Family Room Off Kitchen, Dining Area, Eat-in Kitchen, Primary Bath(s), Other, Dry Wall
- Flooring: Wood
- Doors: French Doors, Insulated
- Windows: Bay/Bow, Insulated Windows
- Has basement: No
- Number of fireplaces: 1
- Fireplace features: Glass Doors, Mantel(s)
Interior area
- Total structure area: 2,150
- Total interior livable area: 2,150 sqft
- Finished area above ground: 2,150
Property
Parking
- Total spaces: 4
- Parking features: Circular Driveway, Off Street, Driveway
- Uncovered spaces: 4
Accessibility
- Accessibility features: None
Features
- Levels: Two
- Stories: 2
- Pool features: Community
- Has view: Yes
- View description: Golf Course
- Waterfront features: Lake
- Body of water: Lake Of The Woods
Lot
- Size: 0.25 Acres
Details
- Additional structures: Above Grade
- Parcel number: 012A0000102900
- Zoning: R3
- Special conditions: Standard
Construction
Type & style
- Home type: SingleFamily
- Architectural style: Contemporary
- Property subtype: Single Family Residence
Materials
- Vinyl Siding
- Foundation: Concrete Perimeter, Crawl Space
- Roof: Asphalt
Condition
- Very Good
- New construction: No
- Year built: 2000
Utilities & green energy
- Sewer: Public Sewer
- Water: Public
Community & neighborhood
Location
- Region: Locust Grove
- Subdivision: Lake Of The Woods
HOA & financial
HOA
- Has HOA: Yes
- HOA fee: $2,075 annually
- Amenities included: Basketball Court, Beach Access, Bike Trail, Boat Ramp, Boat Dock/Slip, Clubhouse, Common Grounds, Community Center, Fitness Center, Gated, Golf Club, Horse Trails, Jogging Path, Lake, Non-Lake Recreational Area, Pier/Dock, Putting Green, Riding/Stables, Security, Soccer Field, Tennis Court(s), Tot Lots/Playground, Water/Lake Privileges, Golf Course
- Services included: Common Area Maintenance, Management, Road Maintenance, Snow Removal, Security, Reserve Funds, Pool(s)
- Association name: LAKE OF THE WOODS
Other
Other facts
- Listing agreement: Exclusive Right To Sell
- Listing terms: Cash,Conventional,FHA,VA Loan
- Ownership: Fee Simple
Price history
| Date | Event | Price |
|---|---|---|
| 4/25/2025 | Sold | $408,000-4.9%$190/sqft |
Source: | ||
| 3/25/2025 | Contingent | $429,000$200/sqft |
Source: | ||
| 3/15/2025 | Listed for sale | $429,000+2.4%$200/sqft |
Source: | ||
| 2/24/2025 | Listing removed | $419,000$195/sqft |
Source: | ||
| 2/21/2025 | Listed for sale | $419,000$195/sqft |
Source: | ||
Public tax history
| Year | Property taxes | Tax assessment |
|---|---|---|
| 2024 | $2,053 | $269,700 |
| 2023 | $2,053 | $269,700 |
| 2022 | $2,053 +4.2% | $269,700 |
Find assessor info on the county website
Neighborhood: 22508
Nearby schools
GreatSchools rating
- NALocust Grove Primary SchoolGrades: PK-2Distance: 5.4 mi
- 6/10Locust Grove Middle SchoolGrades: 6-8Distance: 4.2 mi
- 4/10Orange Co. High SchoolGrades: 9-12Distance: 20.1 mi
Schools provided by the listing agent
- Elementary: Locust Grove
- Middle: Locust Grove
- High: Orange County
- District: Orange County Public Schools
Source: Bright MLS. This data may not be complete. We recommend contacting the local school district to confirm school assignments for this home.

Get pre-qualified for a loan
At Zillow Home Loans, we can pre-qualify you in as little as 5 minutes with no impact to your credit score.An equal housing lender. NMLS #10287.
Sell for more on Zillow
Get a free Zillow Showcase℠ listing and you could sell for .
$412,100
2% more+ $8,242
With Zillow Showcase(estimated)
$420,342

