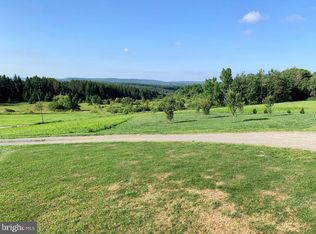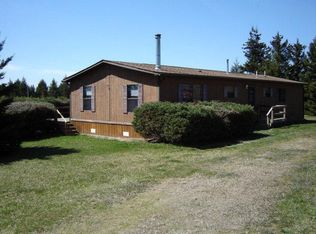Beautifully maintained log home with newer metal shingle roof on 160+ acres. Amazing views from covered wrap around deck. Mostly wooded with hardwood and softwood species. Property overlooks Long Run and a private pond. Deer, bear, coyotes, foxes, bob cats, turkey galore! Stunning large airy rooms, massive stone fireplace with a wood burning insert. Roomy kitchen with center island and a cozy breakfast nook. Convenient first floor laundry and powder room off kitchen. 1st floor living includes a large master bedroom suite with bath, huge his/hers walk in closets, office area and comfortable reading/relaxing spaces. Spacious living room with cathedral ceilings spans the length of the house. Loft and second floor bedroom with full bath is a great guest space. Partially finished walk out basement with Superior Walls. 3rd bedroom in the basement. Two large outbuildings for your tools and toys. Geothermal heating and cooling; Generac whole house propane generator and monitored security system.
This property is off market, which means it's not currently listed for sale or rent on Zillow. This may be different from what's available on other websites or public sources.

