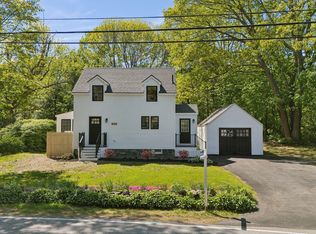Closed
$850,000
526 Mitchell Road, Cape Elizabeth, ME 04107
3beds
3,195sqft
Single Family Residence
Built in 1941
0.45 Acres Lot
$1,024,800 Zestimate®
$266/sqft
$4,668 Estimated rent
Home value
$1,024,800
$933,000 - $1.14M
$4,668/mo
Zestimate® history
Loading...
Owner options
Explore your selling options
What's special
This fabulous extended Cape style home is perched on a sunny knoll in Cape Elizabeth and offers 3-4 bedrooms, plus 3 baths. The natural light pours into this home and shows off the gleaming wood floors and the freshly painted interior. The updated kitchen offers white cabinets, stainless appliances, gorgeous subway tile, granite countertops, a large island with seating, plus room for another table. A front-to-back living room with fireplace, a formal dining room (or den, as it is used now), a laundry room, full bath and large mudroom round out the first floor. Three bedrooms (including a primary suite with a huge walk-in closet) and two full baths greet you upstairs. There is even an additional bonus room over the garage that offers quiet flex space. Add in an oversized two-car garage, tons of storage, a large, fenced private backyard with shed, coop and fire pit, and the fact that you are just minutes from town and the beaches, and you have the perfect place to call home! Please go to YouTube and type in property address for walkthrough video.
Zillow last checked: 8 hours ago
Listing updated: September 22, 2024 at 07:45pm
Listed by:
Keller Williams Realty
Bought with:
Benchmark Real Estate
Source: Maine Listings,MLS#: 1546790
Facts & features
Interior
Bedrooms & bathrooms
- Bedrooms: 3
- Bathrooms: 3
- Full bathrooms: 3
Primary bedroom
- Features: Full Bath, Walk-In Closet(s)
- Level: Second
Bedroom 1
- Features: Closet
- Level: Second
Bedroom 2
- Features: Closet
- Level: Second
Bonus room
- Level: Second
Dining room
- Level: First
Family room
- Features: Wood Burning Fireplace
- Level: First
Kitchen
- Features: Eat-in Kitchen, Kitchen Island
- Level: First
Laundry
- Level: First
Mud room
- Features: Built-in Features, Closet
- Level: First
Heating
- Baseboard, Heat Pump, Steam, Radiant, Radiator
Cooling
- Heat Pump
Appliances
- Included: Dishwasher, Disposal, Dryer, Microwave, Gas Range, Refrigerator, Washer, Tankless Water Heater
Features
- Attic, Bathtub, Shower, Storage, Walk-In Closet(s), Primary Bedroom w/Bath
- Flooring: Tile, Wood
- Windows: Double Pane Windows
- Basement: Interior Entry,Partial,Unfinished
- Number of fireplaces: 1
Interior area
- Total structure area: 3,195
- Total interior livable area: 3,195 sqft
- Finished area above ground: 3,195
- Finished area below ground: 0
Property
Parking
- Total spaces: 2
- Parking features: Paved, 5 - 10 Spaces, On Site, Garage Door Opener
- Attached garage spaces: 2
Features
- Patio & porch: Patio
- Has view: Yes
- View description: Trees/Woods
Lot
- Size: 0.45 Acres
- Features: Near Golf Course, Near Public Beach, Near Shopping, Near Turnpike/Interstate, Near Town, Level, Open Lot, Landscaped, Wooded
Details
- Additional structures: Outbuilding, Shed(s)
- Parcel number: CAPEU25034000000
- Zoning: RC
- Other equipment: Cable, Internet Access Available
Construction
Type & style
- Home type: SingleFamily
- Architectural style: Cape Cod,Other,Shingle
- Property subtype: Single Family Residence
Materials
- Wood Frame, Vinyl Siding
- Roof: Shingle
Condition
- Year built: 1941
Utilities & green energy
- Electric: Circuit Breakers
- Sewer: Public Sewer
- Water: Public
- Utilities for property: Utilities On
Green energy
- Energy efficient items: Ceiling Fans, Dehumidifier, Water Heater
Community & neighborhood
Location
- Region: Cape Elizabeth
Other
Other facts
- Road surface type: Paved
Price history
| Date | Event | Price |
|---|---|---|
| 1/24/2023 | Sold | $850,000-2.9%$266/sqft |
Source: | ||
| 11/30/2022 | Pending sale | $875,000$274/sqft |
Source: | ||
| 11/10/2022 | Price change | $875,000-2.8%$274/sqft |
Source: | ||
| 10/26/2022 | Listed for sale | $900,000$282/sqft |
Source: | ||
| 4/29/2022 | Sold | $900,000+2.9%$282/sqft |
Source: | ||
Public tax history
| Year | Property taxes | Tax assessment |
|---|---|---|
| 2024 | $17,704 | $792,500 |
| 2023 | $17,704 +230.7% | $792,500 +213.1% |
| 2022 | $5,353 +4.4% | $253,100 |
Find assessor info on the county website
Neighborhood: 04107
Nearby schools
GreatSchools rating
- 10/10Pond Cove Elementary SchoolGrades: K-4Distance: 0.8 mi
- 10/10Cape Elizabeth Middle SchoolGrades: 5-8Distance: 1 mi
- 10/10Cape Elizabeth High SchoolGrades: 9-12Distance: 1.1 mi

Get pre-qualified for a loan
At Zillow Home Loans, we can pre-qualify you in as little as 5 minutes with no impact to your credit score.An equal housing lender. NMLS #10287.
