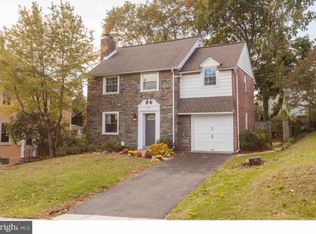Welcome to 526 Midvale Road. The charming covered front porch leads you into this wonderful 4 bedroom, 2 full and 1 half bath, 2249 sq ft Colonial. The main floor boasts a spacious living room with hardwood floors and brick wood burning fireplace, as well as a formal dining room with hardwood floors, built-ins and chair rail. The kitchen features ceramic tile backsplash and marble floors and opens to breakfast nook with access to level backyard. Upstairs you will find the master bedroom with his and her closets and master bath with marble floor. Three additional bedrooms and full hall bath complete this level. The finished lower level with half bath and laundry room can be used as family room, office or gym. Newer windows. New roof in 2015. 2 car garage. Walk to public transportation. Don't miss this opportunity! 2018-07-20
This property is off market, which means it's not currently listed for sale or rent on Zillow. This may be different from what's available on other websites or public sources.

