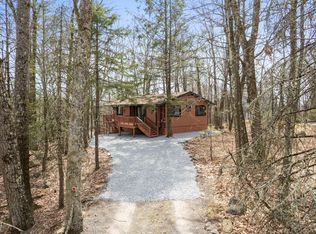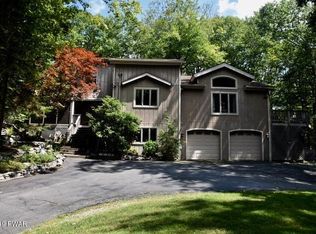Sold for $193,500 on 12/22/23
$193,500
526 Maple Ridge Dr, Lords Valley, PA 18428
2beds
1,296sqft
Single Family Residence
Built in 1973
0.54 Acres Lot
$226,000 Zestimate®
$149/sqft
$2,060 Estimated rent
Home value
$226,000
$210,000 - $242,000
$2,060/mo
Zestimate® history
Loading...
Owner options
Explore your selling options
What's special
Discover your mountain escape! This chalet-style home blends rustic charm with modern comfort. The open floor plan bathes the space in natural light, creating a warm ambiance. Vaulted ceilings add elegance, and large windows frame views of the wood lot. Step onto the deck to immerse yourself in nature or take a stroll through the woods.This property isn't just a home; it's part of a vibrant community with access to pools, beaches, lakes, gaming courts, and a fitness center. Imagine summer days by the pool, evenings on the beach, or staying active with tennis and fitness activities. The wood lot provides privacy and a picturesque backdrop for your daily life.This chalet offers more than a residence; it's a lifestyle. Wake up to mountain air, embrace outdoor adventures, and return to your cozy chalet. It's an opportunity to live the mountain life you've dreamed of - a perfect balance of nature, luxury, and community. Seize the chance to make this chalet yours and step into a world where every day feels like a retreat. Welcome home to the chalet life!
Zillow last checked: 8 hours ago
Listing updated: September 06, 2024 at 09:18pm
Listed by:
David Kovaleski 570-241-5893,
RE/MAX Best,
Seirra A Shaffer 570-616-7163,
RE/MAX Best
Bought with:
Rebecca Morris
Keller Williams RE Hawley
Source: PWAR,MLS#: PW235144
Facts & features
Interior
Bedrooms & bathrooms
- Bedrooms: 2
- Bathrooms: 2
- Full bathrooms: 2
Bedroom 1
- Area: 115.5
- Dimensions: 11 x 10.5
Bedroom 2
- Area: 110
- Dimensions: 11 x 10
Bathroom 1
- Area: 45
- Dimensions: 9 x 5
Bathroom 2
- Area: 64
- Dimensions: 8 x 8
Dining room
- Area: 90
- Dimensions: 10 x 9
Kitchen
- Area: 121
- Dimensions: 11 x 11
Laundry
- Area: 12
- Dimensions: 4 x 3
Living room
- Area: 224
- Dimensions: 16 x 14
Loft
- Description: 3rd Sleeping area
- Area: 190
- Dimensions: 19 x 10
Heating
- Baseboard, Wood Stove, Electric
Cooling
- Wall Unit(s)
Appliances
- Included: Dryer, Washer/Dryer, Washer, Refrigerator, Electric Range, Electric Oven, Dishwasher
- Laundry: Laundry Room
Features
- High Ceilings, Open Floorplan
- Flooring: Laminate, Wood, Tile
- Windows: Double Pane Windows
- Basement: Crawl Space
- Attic: None
- Has fireplace: Yes
- Fireplace features: Free Standing, Wood Burning Stove, Living Room
Interior area
- Total structure area: 1,296
- Total interior livable area: 1,296 sqft
- Finished area above ground: 1,296
- Finished area below ground: 0
Property
Parking
- Parking features: Off Street
Features
- Levels: Two
- Stories: 2
- Patio & porch: Deck
- Pool features: Association, Community
- Has view: Yes
- View description: Trees/Woods
- Body of water: Hemlock Lake
Lot
- Size: 0.54 Acres
- Features: Level, Wooded
Details
- Parcel number: 120.030145 035287
Construction
Type & style
- Home type: SingleFamily
- Architectural style: Chalet
- Property subtype: Single Family Residence
Materials
- T1-11
- Foundation: Block
- Roof: Asphalt
Condition
- New construction: No
- Year built: 1973
Utilities & green energy
- Water: Public, Comm Central
- Utilities for property: Cable Available, Water Connected, Electricity Connected, Cable Connected
Community & neighborhood
Community
- Community features: Clubhouse, Tennis Court(s), Pool, Playground, Lake, Gated, Fitness Center, Fishing
Location
- Region: Lords Valley
- Subdivision: Hemlock Farms
HOA & financial
HOA
- Has HOA: Yes
- HOA fee: $2,688 annually
- Amenities included: Boating, Trash, Tennis Court(s), Security, Shuffleboard Court, Sauna, Recreation Facilities, Playground, Picnic Area, Indoor Pool, Gated, Game Court Exterior, Fitness Center, Dog Park, Clubhouse, Beach Rights, Billiard Room, Basketball Court, Beach Access
Other
Other facts
- Listing terms: Cash,Conventional
- Road surface type: Paved
Price history
| Date | Event | Price |
|---|---|---|
| 12/22/2023 | Sold | $193,500-2.8%$149/sqft |
Source: | ||
| 11/14/2023 | Pending sale | $199,000$154/sqft |
Source: | ||
| 11/9/2023 | Listed for sale | $199,000+7.6%$154/sqft |
Source: | ||
| 12/28/2022 | Sold | $185,000-6.6%$143/sqft |
Source: PMAR #PM-101013 | ||
| 10/17/2022 | Price change | $198,000-5.7%$153/sqft |
Source: PMAR #PM-101013 | ||
Public tax history
| Year | Property taxes | Tax assessment |
|---|---|---|
| 2025 | $2,390 +6.7% | $19,980 |
| 2024 | $2,239 +3.9% | $19,980 |
| 2023 | $2,155 +3.9% | $19,980 |
Find assessor info on the county website
Neighborhood: 18428
Nearby schools
GreatSchools rating
- 6/10Wallenpaupack South El SchoolGrades: K-5Distance: 13.4 mi
- 6/10Wallenpaupack Area Middle SchoolGrades: 6-8Distance: 12.2 mi
- 7/10Wallenpaupack Area High SchoolGrades: 9-12Distance: 12.3 mi

Get pre-qualified for a loan
At Zillow Home Loans, we can pre-qualify you in as little as 5 minutes with no impact to your credit score.An equal housing lender. NMLS #10287.
Sell for more on Zillow
Get a free Zillow Showcase℠ listing and you could sell for .
$226,000
2% more+ $4,520
With Zillow Showcase(estimated)
$230,520
