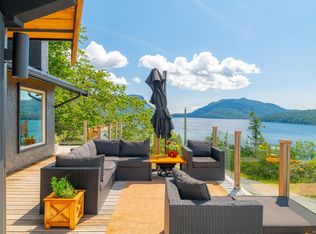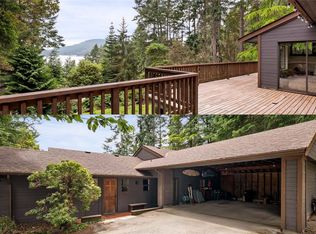This home is located at 526 Maple Mountain Rd, North Cowichan, BC V9L 5X7.
This property is off market, which means it's not currently listed for sale or rent on Zillow. This may be different from what's available on other websites or public sources.

