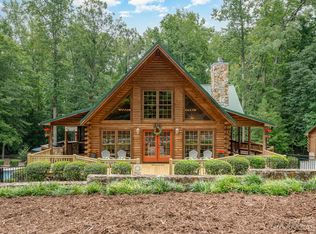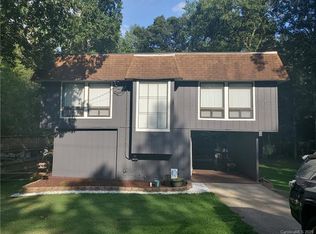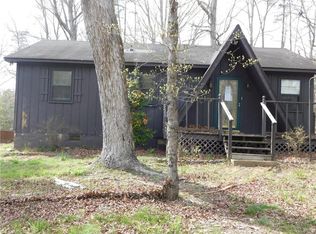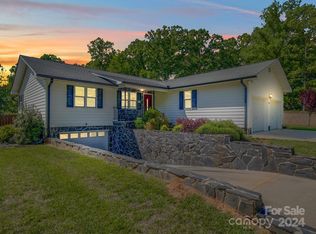Sold for $173,000 on 08/07/23
$173,000
526 Manchester Rd, Mount Gilead, NC 27306
3beds
2baths
1,190sqft
SingleFamily
Built in 1988
0.34 Acres Lot
$-- Zestimate®
$145/sqft
$1,408 Estimated rent
Home value
Not available
Estimated sales range
Not available
$1,408/mo
Zestimate® history
Loading...
Owner options
Explore your selling options
What's special
526 Manchester Rd, Mount Gilead, NC 27306 is a single family home that contains 1,190 sq ft and was built in 1988. It contains 3 bedrooms and 2.5 bathrooms. This home last sold for $173,000 in August 2023.
The Rent Zestimate for this home is $1,408/mo.
Facts & features
Interior
Bedrooms & bathrooms
- Bedrooms: 3
- Bathrooms: 2.5
Heating
- Forced air
Cooling
- Central
Features
- Flooring: Tile, Hardwood
- Basement: Finished
- Has fireplace: Yes
Interior area
- Total interior livable area: 1,190 sqft
Property
Features
- Exterior features: Other, Brick
Lot
- Size: 0.34 Acres
Details
- Parcel number: 658710455085
Construction
Type & style
- Home type: SingleFamily
Materials
- Other
- Foundation: Masonry
- Roof: Asphalt
Condition
- Year built: 1988
Community & neighborhood
Location
- Region: Mount Gilead
Price history
| Date | Event | Price |
|---|---|---|
| 11/5/2025 | Listing removed | $350,000 |
Source: | ||
| 6/6/2025 | Listed for sale | $350,000 |
Source: | ||
| 4/21/2025 | Pending sale | $350,000 |
Source: | ||
| 7/25/2024 | Listed for sale | $350,000+102.3%$294/sqft |
Source: | ||
| 8/7/2023 | Sold | $173,000-24.8%$145/sqft |
Source: Public Record Report a problem | ||
Public tax history
| Year | Property taxes | Tax assessment |
|---|---|---|
| 2025 | $1,235 +11.5% | $188,478 +11.5% |
| 2024 | $1,107 +13.2% | $169,009 +13.2% |
| 2023 | $978 | $149,301 |
Find assessor info on the county website
Neighborhood: 27306
Nearby schools
GreatSchools rating
- 2/10Mount Gilead ElementaryGrades: PK-5Distance: 8.4 mi
- 6/10West MiddleGrades: 6-8Distance: 6.4 mi
- 1/10Montgomery Learning AcademyGrades: 6-12Distance: 9.4 mi

Get pre-qualified for a loan
At Zillow Home Loans, we can pre-qualify you in as little as 5 minutes with no impact to your credit score.An equal housing lender. NMLS #10287.



