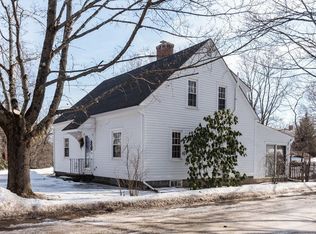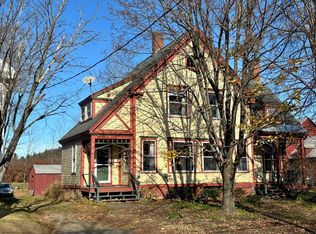Well maintained 1940's Colonial in the heart of Ashfield with charming details throughout. The first floor offers a country kitchen that is open to the dining room, and a cozy living room with a working fireplace. Upstairs there is a large master bedroom, 2 additional bedrooms, and a full bath. Owner's updates include kitchen remodel, newer windows, boiler, chimney repoint, and back porch. Outside, intricate gardens and plantings surround the home and provide privacy within the village setting. Sit out on the back porch and take in the scenery. This beautiful country home is a short walk to Elmers, Country Pie, and the Ashfield lake. Come see for yourself at the open house 5/11 1-3pm.
This property is off market, which means it's not currently listed for sale or rent on Zillow. This may be different from what's available on other websites or public sources.



