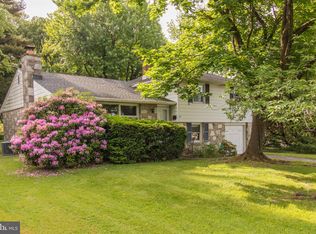Welcome Home to 526 Laverock Road! This 1956 3-bedroom split-level home is deceptively larger than it appears from the street. Loved by the same family for nearly 30 years, it offers over 2,300SF of living space PLUS a surprisingly large finished basement (a rarity in this neighborhood). You enter into a light-filled living & dining room with large casement windows (all windows in the house were replaced in 2004) & new, neutral carpeting. The eat-in kitchen was renovated in 2006 and provides abundant cabinets, a built-in microwave, electric stove, dishwasher, garbage disposal & full-sized side-by-side fridge. There is still ample room for a round table for 4 in the corner (under the wall mounted flat-screen TV). On the next level down, there is a HUGE family room with a wood burning fireplace, a wall of bookshelves, the original bar & a powder room. Large French doors lead out to the flagtone patio & private rear yard. The laundry room provides added storage closets & access to the mudroom that leads back out to the driveway. The lowest level has an abundance of storage closets across the front of the house and a fully finished & carpeted space that could make a great entertainment or craft room. The gas fired HVA/C system was replaced in 2001. The master suite has an entire wall of closets and an en-suite bathroom with a stall shower, while the hall bathroom has a tub/shower combination to service the other 2 bedrooms. A "secret" door in one of the bedrooms leads to further storage space. The roof was replaced about 5 years ago, and the main sewer lateral between the street & the house was also replaced. This friendly community offers numerous social activities including an annual hayride, ice cream social, community-wide yard sale and other fun events. Come discover Twickenham Village, and maybe you too will become an integral part of this wonderful area! A 1-year HSA warranty is included for the buyers!
This property is off market, which means it's not currently listed for sale or rent on Zillow. This may be different from what's available on other websites or public sources.

