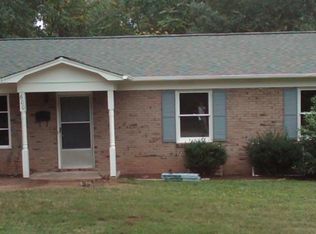GREAT BASEMENT HOME WITH UNHEATED SUNROOM FOR EXTRA SPACE. BRICK HOME WITH GREAT APPEAL. MUST SEE. SHORT SALE CONTINGENT UPON LENDER APPROVAL
This property is off market, which means it's not currently listed for sale or rent on Zillow. This may be different from what's available on other websites or public sources.

