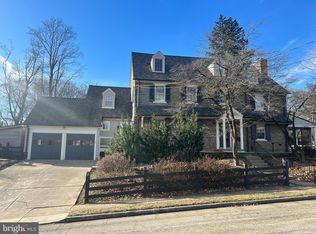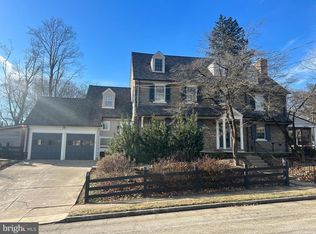What is more wonderful than a beautiful house in excellent condition in a nice neighborhood on a quiet street? This Norman French style house has been meticulously maintained. Bright sunny rooms, hardwood floors, a brand new Kitchen stylishly renovated. First floor has Living Room with see through fireplace to Family Room, large Dining Room and stunning Kitchen with French doors to an enclosed yard with a flagstone patio. Upstairs there are five bedrooms and three baths, which include the Master Bedroom, dressing room and it's own bath. Outside the grounds have been professionally planted now with mature shrubs and flowers. There is a two car attached garage as well. Extras include newer windows, radiant heat in the Kitchen, Powder Room and Family Room, Alarm system, sprinkler system, Wall to wall carpeting in bedrooms and a perfect basement room for games and hobbies. Only minutes from Chestnut Hill, trains, the 309 Expressway and the Pa Turnpike. A real treat!
This property is off market, which means it's not currently listed for sale or rent on Zillow. This may be different from what's available on other websites or public sources.


